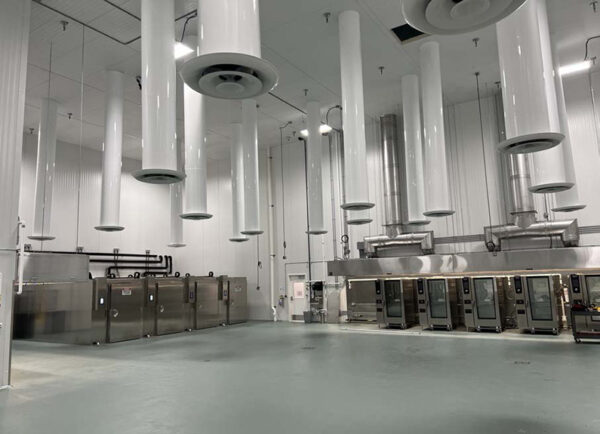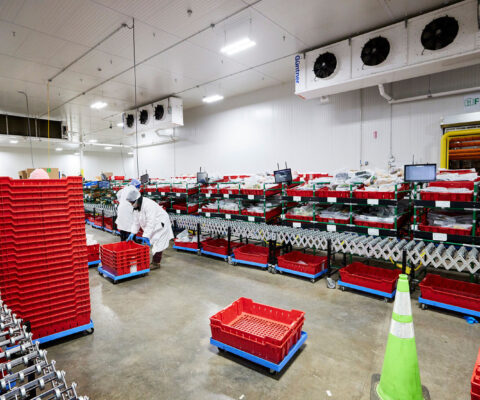McShane Construction Company is pleased to announce the completion of Crofthouse McDonough, a new multi-family community in McDonough, Georgia. Built for repeat client South City Partners, the development offers 280 units across six buildings. The project is contained within a mixed-use development spanning 31 acres that also includes for-sale townhomes and retail/commercial space.
“Crofthouse McDonough offers beautiful modern farmhouse-style apartments and first-class amenity space in a great mixed-use development,” commented Scott Hoppa, Senior Vice President & Regional Manager at McShane. “We’re proud to have worked with South City Partners on another successful multi-family project.
Located at 2080 Jonesboro Road, the property integrates six garden-style residential buildings. Designed by Dynamik Design, the three- and four-story wood-framed buildings integrate an exterior of snowbound brick veneer, fiber cement lap siding, and board and batten.
Residents can enjoy more than 15,000 square feet of best-in-class amenities, including a central clubhouse with a game room, fitness center and yoga room, coworking-style micro-offices, and a pet spa. Outside, the property offers a resort-style swimming pool with tanning ledges, a fire pit, grilling stations, a gazebo with a TV, bar, and mini fridge, a putting green, and a dog park.
Units are offered in one- to three-bedroom open floor plans and boast oversized windows, nine-foot ceilings, and private balconies. Luxury finishes include wood-style plank flooring, custom pendant lighting, upgraded stainless steel appliances, and cabinets with soft-close doors.


