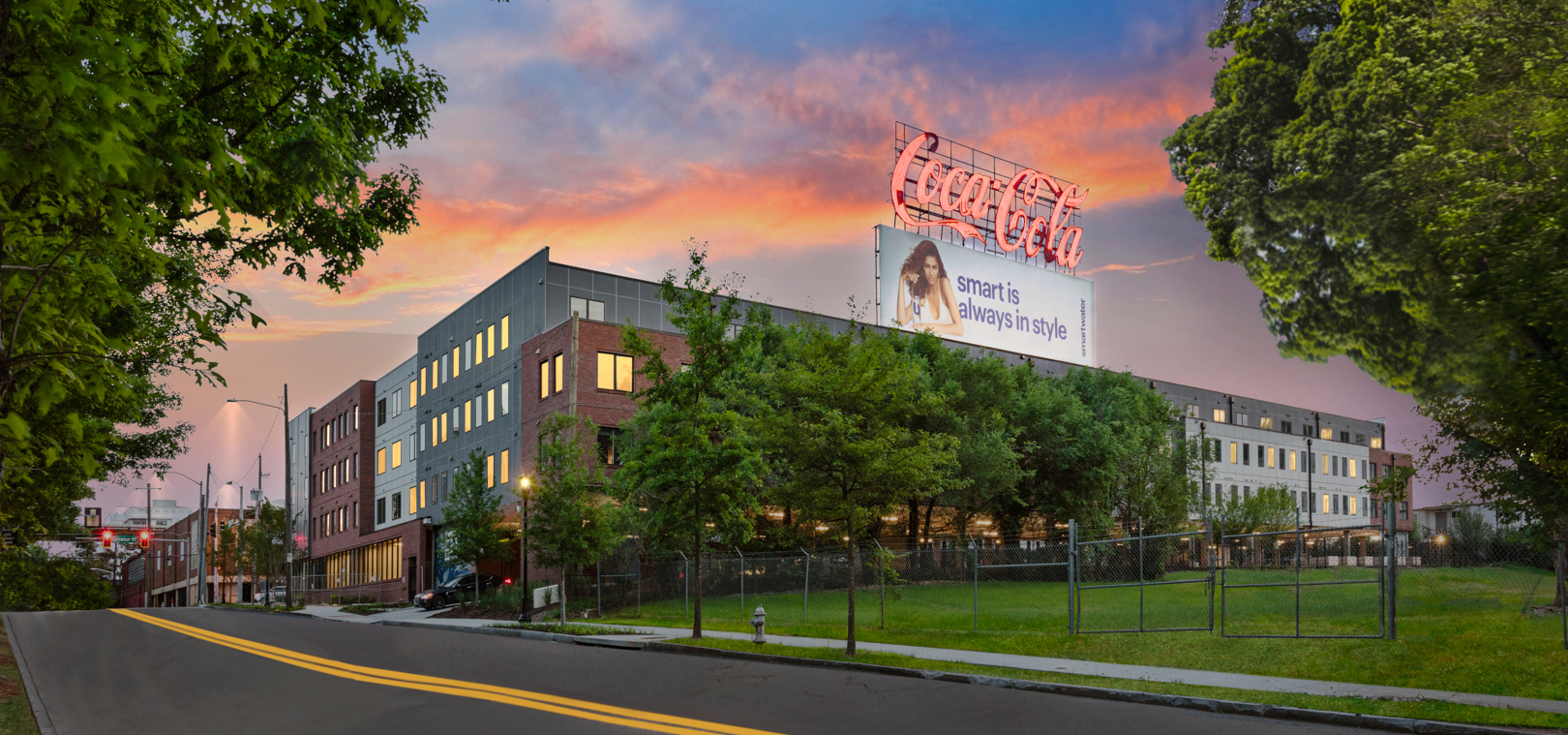Construction is completed at Thrive Sweet Auburn, a unique mixed-use development in Atlanta’s Sweet Auburn district that provides affordable housing and support services for low-income individuals and those experiencing homelessness.
McShane Construction Company built the development for repeat client Mercy Housing Southeast and their partner, Project Community Connections Incorporated (PCCI), a non-profit organization that works to end homelessness in Atlanta. The building combines 117 affordable apartment units with 11,400 square feet of ground-floor office space.
“We are very proud of this project and the impact it will have on its residents as well as surrounding community members,” shared Brian Wood, Vice President at McShane. “Affordable housing is an important factor in financial security for low-income families, and by receiving job training and support services at Thrive Sweet Auburn, they will be provided a great opportunity in maintaining that security.”
Affordable at 30 to 80 percent of Area Median Income (AMI), Thrive Sweet Auburn offers studio, one-, two-, and three-bedroom apartments that provide a welcoming and stable environment for low-income households. Twenty-three units are reserved as permanent supportive housing for households transitioning out of homelessness and additional units are reserved for U.S. military veterans.
In addition to providing affordable housing, Thrive Sweet Auburn offers an array of supportive services for residents and community members. The first floor serves as PCCI’s headquarters and holds offices for First Step Staffing, an organization that provides job coaching and employment opportunities to those experiencing homelessness or chronic poverty, previously incarcerated individuals, and military veterans. Other services at the development include a medical clinic, nutrition education, case management services, and a coffee shop.
Residents have access to additional amenities such as community rooms, wellness rooms, an outdoor pavilion, and a community garden.
Designed by Good Van Slyke Architecture, the four-story building features podium construction with office, amenity, and parking space on the first floor and apartments on floors two through four. The exterior is comprised of an attractive mix of brick, metal panels, and fiber cement siding. The building was designed to wrap around the iconic Atlanta Coca-Cola billboard that shares the site.
The National Green Building Standard (NGBS) Bronze development integrates sustainable elements including wall, floor, and ceiling coverings/systems that do not require any finishing application, proper HVAC system sizing, high-efficiency lighting fixtures/bulbs, and insulation materials that are in accordance with CDPH/EHLB Standard Method v1.1. Additionally, the site offers easy access to public transportation and incorporates vegetation that promotes biodiversity.
