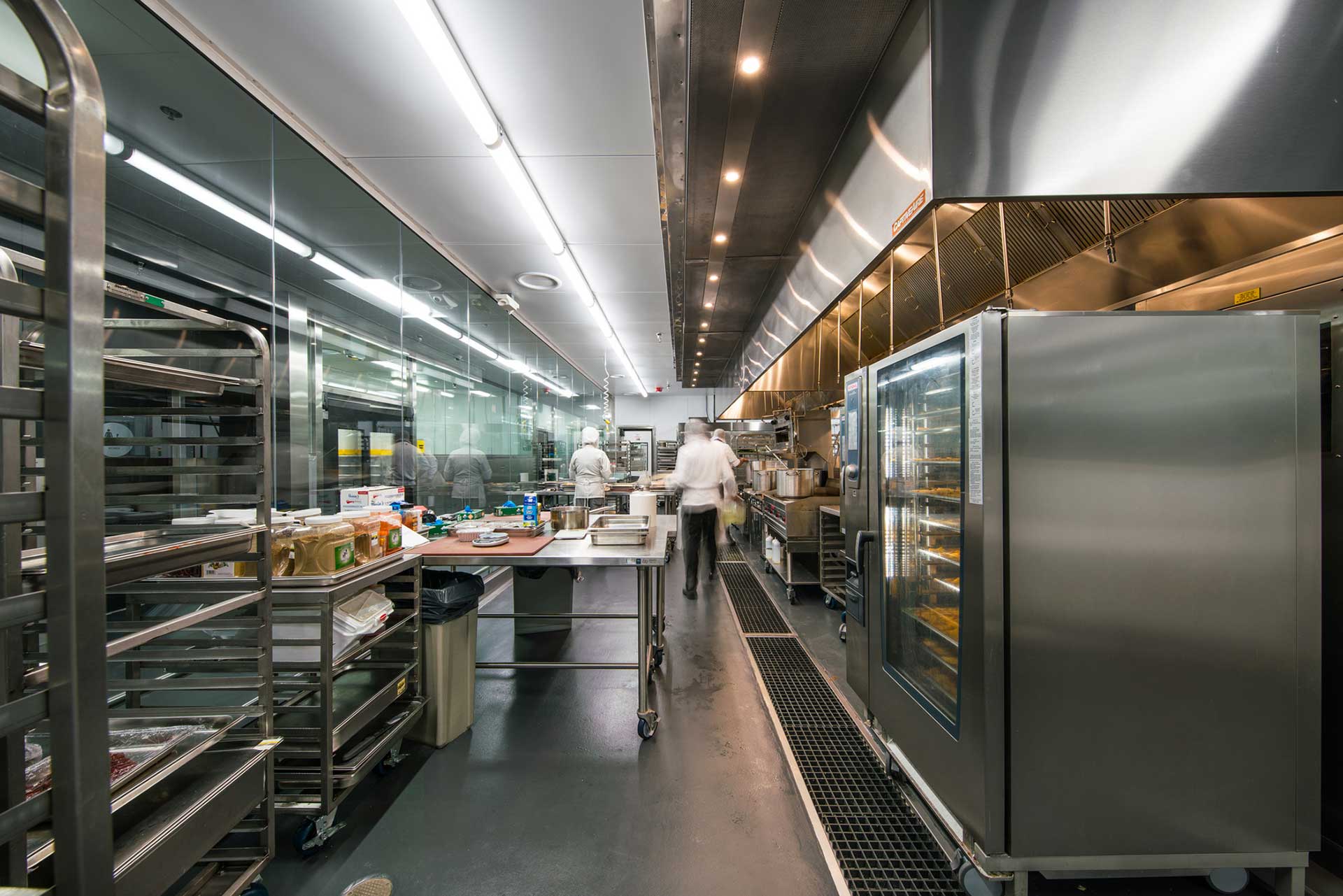Jeffrey A. Raday, PE, President of McShane Construction Company, is pleased to announce that the firm has been selected by Greystar to complete Elan Yorktown – a new luxury apartment community coming to Lombard, Illinois.
The upscale multi-family property is under construction on a six-acre parcel at 50 Yorktown Shopping Center. This premier location benefits from close proximity to The Yorktown Shopping Center and a vast selection of nearby amenities, including easy access to major highways.
Elan Yorktown represents McShane’s second current assignment for Greystar. The firm is simultaneously constructing a 175-unit 55+ active adult residence nearby.
The four-story development will incorporate high-quality wood frame construction finished in a combination of brick veneer, cast stone, fiber cement and longboard siding facade. An attached four-story, 336-car parking garage will be strategically wrapped within the residential component to eliminate visibility and further enhance the contemporary architectural design.
A total of 295 units will be offered in studio, one-, two- and three-bedroom configurations. All residences will incorporate stylish fixtures and finishes that complement the open floorplans, large bathrooms, walk-in closets, full-size washers and dryers and private outdoor balconies or patios.
The well-appointed apartment community will feature four exterior courtyards and numerous tenant amenities situated on the first floor and throughout various outdoor areas. Inside, Elan Yorktown will include a fitness center with separate group fitness wing, golf simulator room, theater room, library, several conference rooms/event spaces, and a large club room with a pool table, central fireplace and full kitchen.
The club room will have direct access to one of the four courtyards where an outdoor swimming pool, bar, grilling stations and furnished cabanas with individual flat screen televisions will be located.
Situated at northeast end of the building within a separate courtyard will be additional grilling stations together with the property’s secure dog park, landscaped pond and walking path spanning the exterior. A third courtyard will feature a unique landscape design with a central fountain and surrounding pathways and landscaping. Lastly, a fully enclosed auto courtyard will serve as a grand entrance at the front of the building incorporating a vehicle roundabout, attractive brick pavers, central water feature and landscaped planters.
“Elan Yorktown will incorporate quality construction, stylish finishes and modern amenities that today’s renters are looking for. We are pleased to serve our client, Greystar, in delivering a valuable new addition to their successful portfolio of properties in Lombard’s robust shopping destination,” Raday stated.
ESG Architects is providing the architectural services for the assignment that is slated for completion in May 2019.
