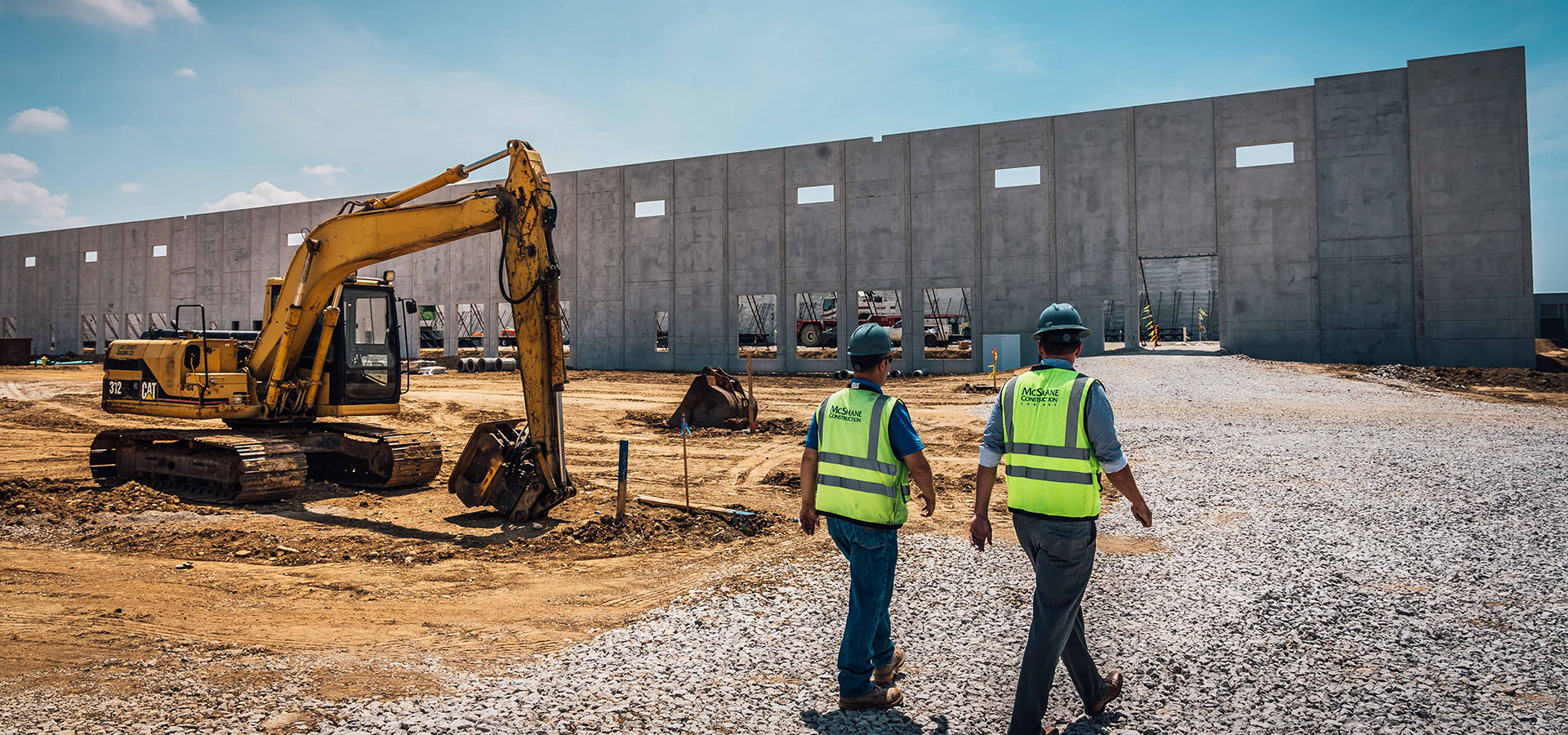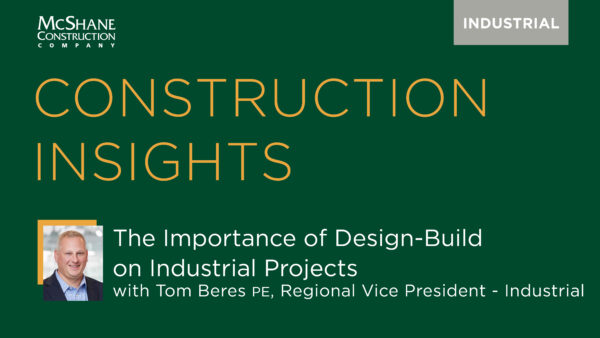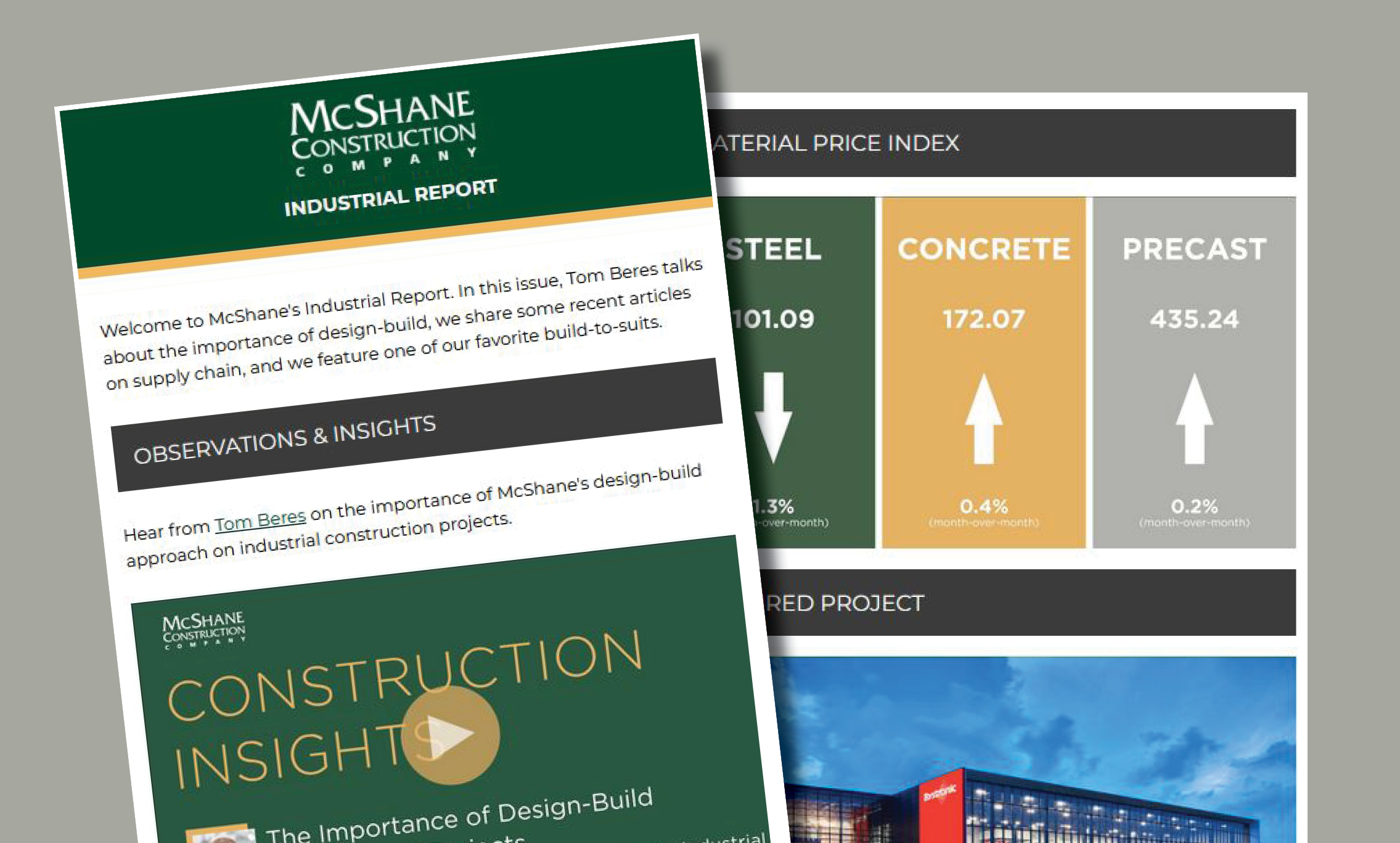Commercial construction firm McShane Construction expects to soon break ground on the eighth apartment complex it would have underway in Phoenix, a striking illustration of the boom in multifamily development in the city.
Developer Crescent Communities has hired McShane to build Novel Val Vista, a 317-unit apartment complex at 1727 East Pecos Road in Gilbert, a southeastern suburb of Phoenix. It’s the latest project McShane is building in the region that were planned before the coronavirus pandemic and are moving forward as scheduled, Jim Kurtzman, senior vice president at McShane, told CoStar News in an interview.
“This is the busiest that I’ve been in this market since the early ‘90s,” Kurtzman said. “I don’t remember a time when the multifamily market was busier.”
Phoenix is increasingly an attractive relocation option for city dwellers who had been paying a high premium for amenities they couldn’t access for the majority of 2020 because of the coronavirus pandemic.
It is one of the nation’s strongest multifamily markets in part because of its lower costs of living and strong employment growth. By November 2020, the city had recovered around 80% of the 200,000 jobs it lost during the early months of the coronavirus pandemic, according to CoStar research. The city has long been a destination for workers in dense, pricier cities who see Phoenix as an affordable option with a strong quality of life.
“A rise in remote work will entice more people to move to Phoenix as an affordable option to California or East Coast markets,” Jessica Morin, director of market analytics at CoStar Group, wrote in a recent report on the city’s apartment market.
Most of McShane’s apartment projects in Phoenix are scattered in relatively wealthy, suburban areas just on the periphery of the city’s core. The company, based just outside Chicago, is currently building one apartment in Mesa, two apartments in north Phoenix, two in the northwest suburb of Scottsdale and three in Gilbert, Kurtzman said.
That move mirrors a national trend in the multifamily space, too, as more young professionals are foregoing the once-traditional route of buying a house in the suburbs and instead renting an apartment in neighborhoods closer to their city’s downtown core.
The company is working with a wide array of developers, too. Charlotte, North Carolina- based Crescent, for instance, is a national multifamily development firm that has so far built 59 apartment communities since it was founded in 1963, according to its website.
McShane is also building projects in Phoenix for Birmingham-based Liv Development, Dallas-based Leon Capital Group and Continental Properties, a multifamily development firm based in Menomonee Falls, Wisconsin.
The company is also building a wide array of multifamily properties, too. They include styles as varied as garden-style apartment properties and podium-style apartments, which is the construction style more commonly used in luxury or high-end developments.
“We’re pretty much doing everything,” Kurtzman said.
This article was originally published in CoStar News with contribution by McShane Construction Senior Vice President, Jim Kurtzman. Click here to view the original article.



