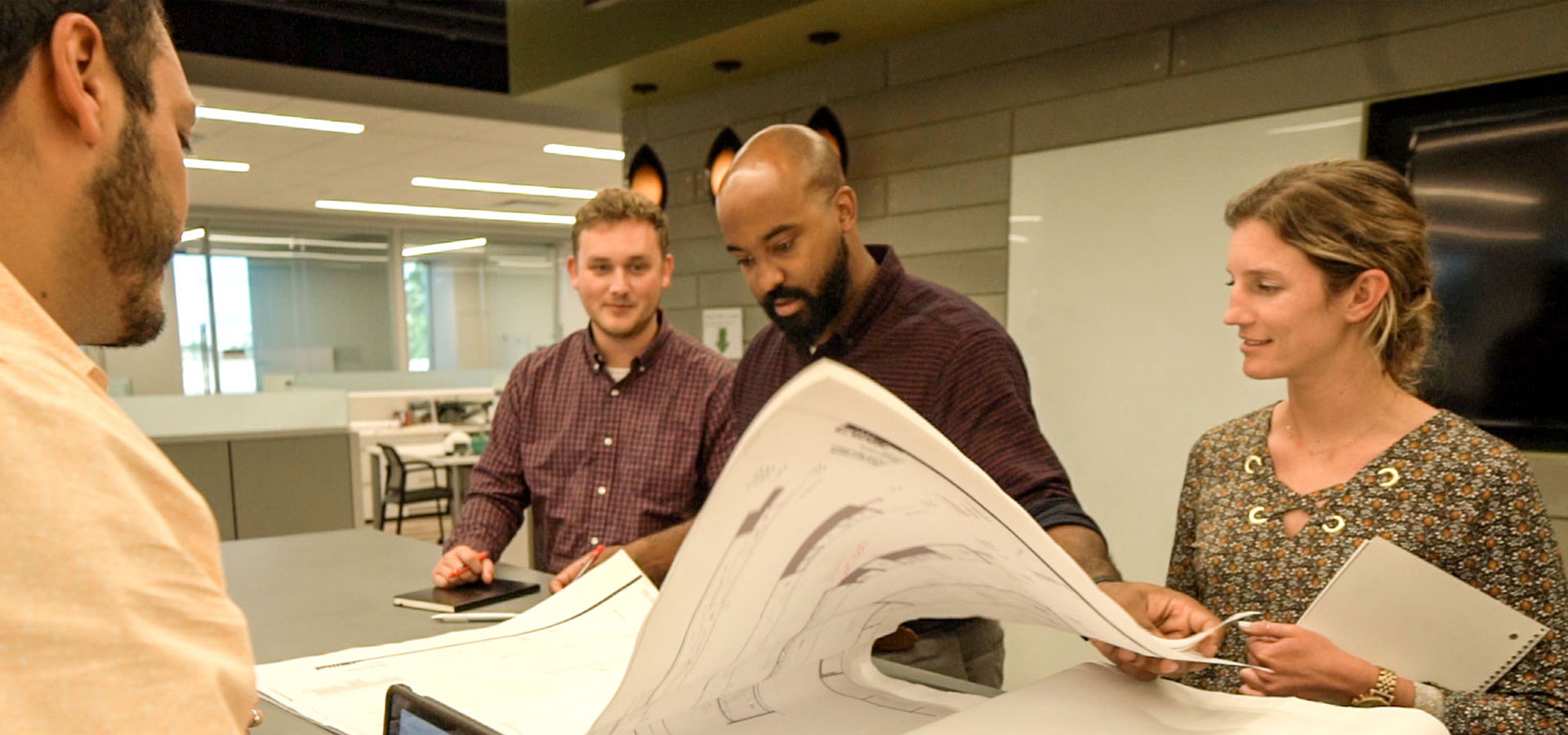As a developer, imagine you are nearing the end of the pre-construction process on your latest development. Construction documents have been completed and your general contractor is pricing the final round of the project to go to contract. You receive their final price, and it’s $5 million higher than the budget they provided in the schematic design pricing! How could this have happened? What is your lender going to say? The development was underwritten at a much lower cost than you anticipated. Unfortunately, this is all too common in our industry. Many general contractors don’t have the ability to price conceptual plans which makes it difficult for them to hold their budget throughout the pre-construction process, resulting in huge price gaps when you’re ready to get into the ground.
Our pre-construction process was designed to eliminate these surprises. We possess the ability to accurately price conceptual plans at the early stages of the project, leading to more price certainty. We strive to build long-term partnerships with our clients and believe transparency is important in achieving this. As a result, over 75% of our business comes from repeat clients. McShane’s differentiator over typical general contractors involves three main characteristics:
We think like a developer. Originally established as a design-build contractor, McShane is accustomed to single-source responsibility and ultimate accountability for bringing a project through a successful design, construction, schedule and cost conclusion. We’ve worked in this capacity with several developers over the last 35 years and know what it takes to hold your proforma throughout the budget process.
Honest, accurate real-time schematic pricing. As one of the most active contractors in the region, we’re constantly pricing new projects and have developed excellent market data. We are continually honing this process for each new project we price, further benefiting our clients. This helps us provide a fair and accurate budget from the onset that will serve as a target throughout design development and construction documents.
Collaboration is key. Our process facilitates a team effort between the Owner, Architect and McShane. All three parties need to work together to ensure project success starting early in the process. We invest the time up front and are continually involved throughout the entire pre-construction process by being proactive rather than reactive. This includes our involvement in Owner, Architect and Contractor (OAC) meetings and providing valuable feedback to steer the overall budget alignment with input from all three parties. Each checkpoint will have its deviations from the original budget and it’s important to tweak these items as we go to maintain your needs and design intent. These collaborative real-time checks help avoid last-minute design changes, facilitating budget adherence without any surprises.
As an organization founded on the principles of honesty and integrity, transparency and collaboration are in our DNA. With McShane, you’ll always know where you stand.
