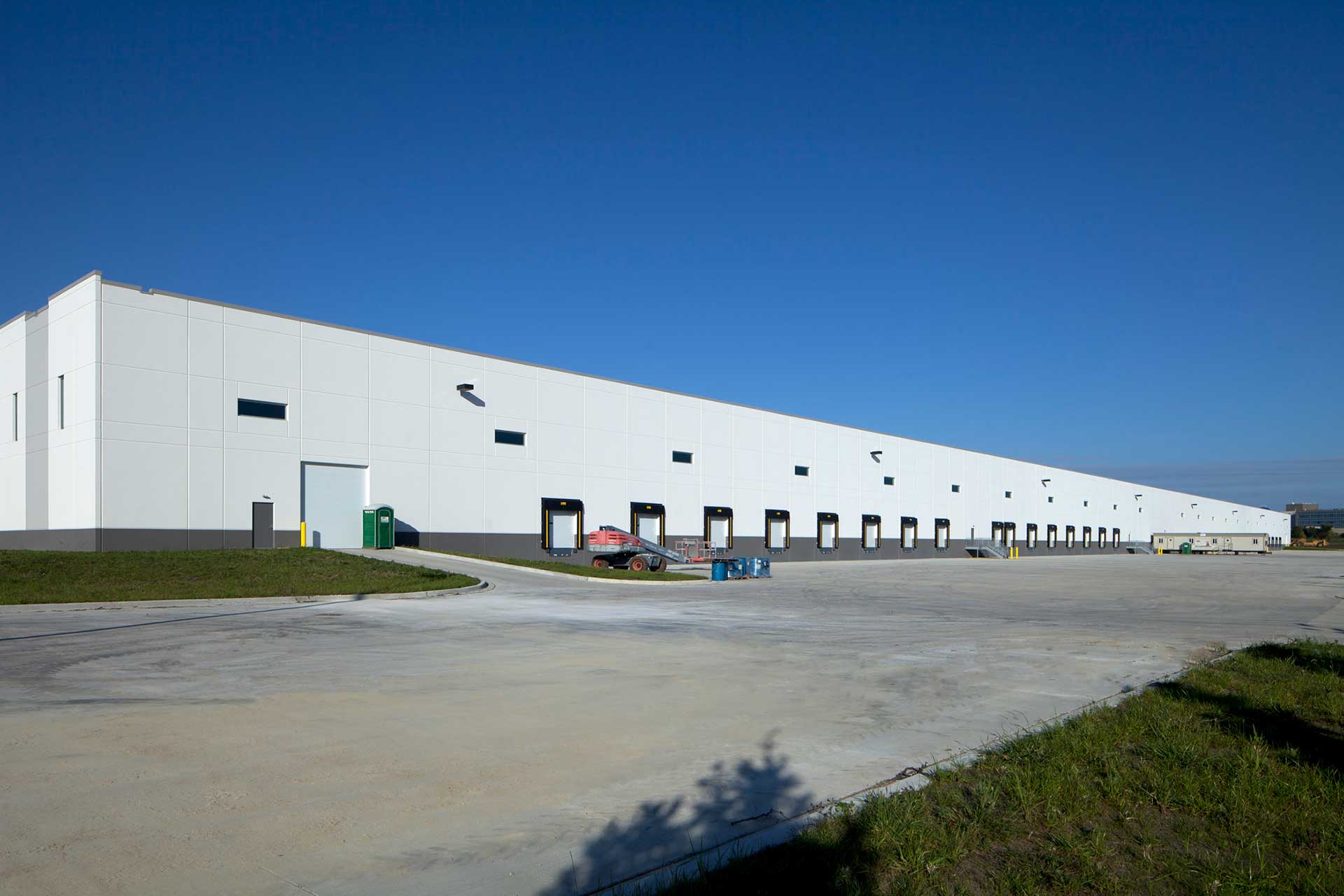Recent years have seen a flurry of industrial development across the Midwest. Much of it has been speculative.
McShane Construction Company VP Tom Beres tells Bisnow that while this sector is sustaining the growth, there is no escaping the cyclical nature of the market.
“Some developers are worried about the long-term sustainability of the increasing amount of new product, while others are embracing the uptick and looking for ways to differentiate,” Tom says. “Fortunately, we are seeing more optimism than not.”
Tom says it can be difficult to determine when the market will plateau, and while it’s not time to cool off on industrial growth just yet, it’s important to always look to the future.
After speculative industrial product floods the market, will there be enough tenant activity to fill it? There may be a lull, but Tom believes it will be strong enough to hold investors over until the pool of interested tenants restocks.
Tom says the possibility of a future cool-off has yet to deter the equity side of development, which is still very interested in funding industrial projects.
So there may be more vacancies than would be ideal across America’s industrial heartland in the years to come, but the correction will be a natural part of a healthy real estate cycle.
But for projects delivering now, a potential tenant shortage is worrisome, regardless of positive forecasts on the horizon.
Tom says industrial properties are beginning to diversify and rely more on design/build construction expertise to enhance their amenity packages, much like their office counterparts.
“For the most part, industrial users—especially on the distribution side—are looking for a contemporary space to house their product with easy access to transportation. Many have not put a focus on amenities. However, tenants like Amazon have shifted the emphasis to amenities and employee satisfaction.”
Tom says many of the industrial buildings McShane Construction Company has constructed have kept modern tenants with an appetite for amenities in mind and those developments remain an enticing option, even as competition tightens.
“There’s an upward drive on the technology side,” he says, pointing to an increase in these types of companies turning to the Midwest for their industrial and warehousing needs. “We’re finishing up five speculative buildings right now and tech tenants are expected to make up a large portion of the rent roll.”
McShane Construction Company developments, such as Fountain Square Commerce Center and Northwest Pointe II, are equipped with optimal truck courts for easy maneuverability, efficient lighting, ESFR sprinkler systems, and flexible office and employee space to suit each user’s unique needs. Some also include well-appointed outdoor spaces and open green areas for employees and community residents.
