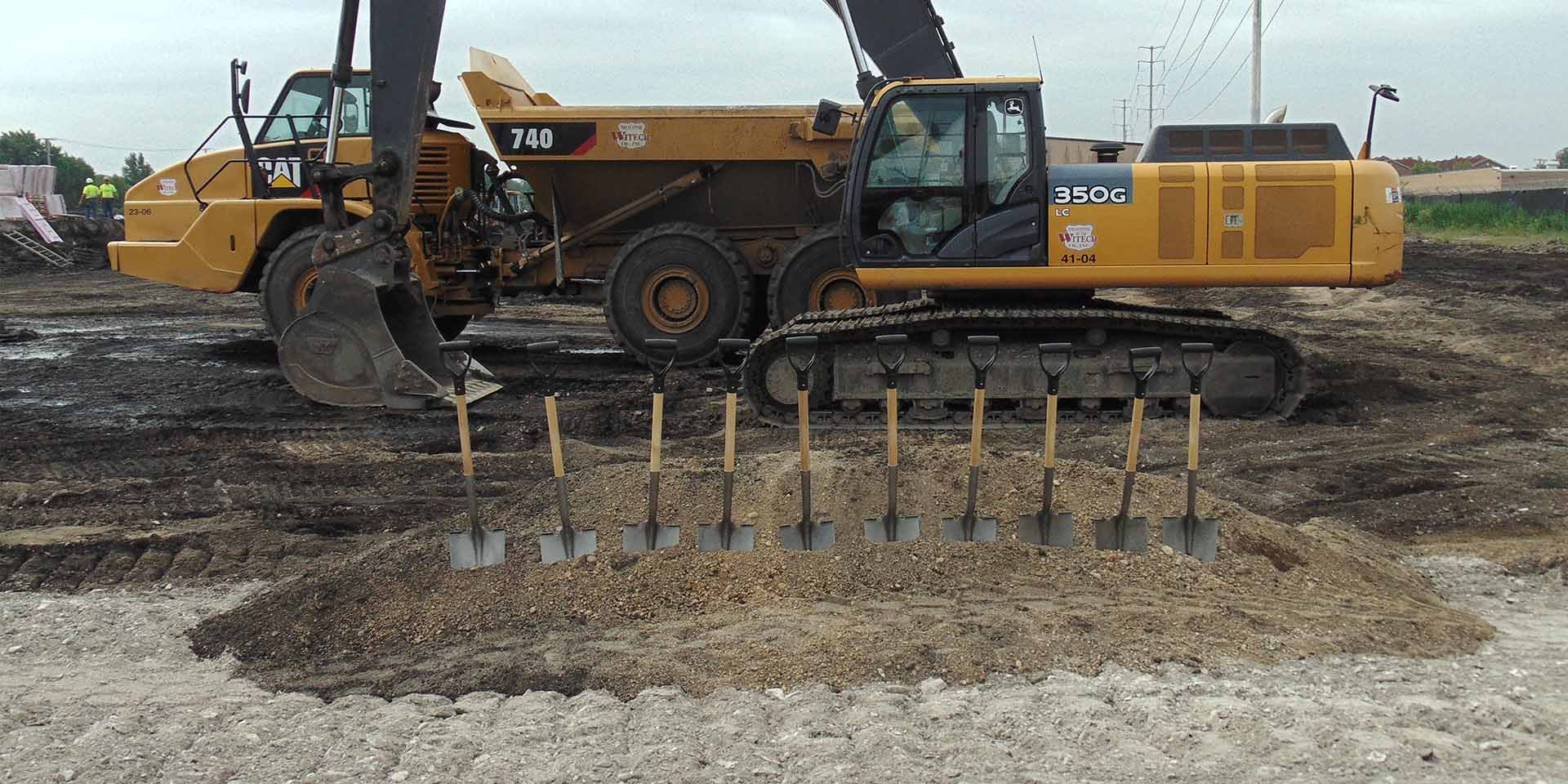As the multi-family market sector approaches its peak, concerns of oversupply have risen across many major urban core areas throughout the United States. Construction deliveries are beginning to decelerate nationwide. Here in Phoenix, we are still in the growth phase.
Historically, Phoenix hasn’t always followed the same economic path as other large metros across the U.S. and in the current regional climate, job growth is strong. More companies are relocating to Phoenix due to its favorable business conditions, increasing the demand for skilled graduates from local universities – which are all growing at rapid rates. Coupled with the unprecedented rate immigration to Arizona, many opportunities within the multi-family sector are presenting themselves.
SENIOR LIVING
Senior living communities are popping up all over the state right now. The Valley, Prescott, Flagstaff, Sedona, Tucson and Yuma all have developments underway or in planning with the majority of projects following the continuing care approach of independent, assisted living and memory care. With 10,000 baby boomers turning 65 each day, the market should be robust for years to come. Surprisingly, with the elevated demand for age-restricted independent living across the country, there has been limited development for 55+ apartment complexes in Arizona. There is a lot of sentiment that this market segment, a bridge between home ownership and senior living, will be the next focus area for development in the Valley.
STUDENT HOUSING
Currently, there are over 10 tower cranes in Tempe near the ASU campus. Total enrollment at ASU has increased from 76,000 in 2013 to 103,500 in 2017, a 35% gain in just four years. A similar boom is happening in Flagstaff near Northern Arizona University with multiple student housing projects under development. The pace of development and construction has not kept up with the enrollment increases, and a contributing factor to continued growth is the under-utilization of older apartment stock – the two-story ‘motel’ style apartment complexes are aging, and the attractive returns that can be made by redeveloping these parcels makes them prime candidates for acquisition.
While many signs are positive in terms of growth, we are also faced with challenges affecting the rate of multi-family development and construction throughout Arizona. High land prices, shortage of skilled labor in building trades, escalating material prices and conservative construction financing are impeding development from reaching its full potential.
McShane Construction Company is one of the leading multi-family general contractors in the nation and is diversified across this product type with 20 years of experience in market rate apartments, senior living, student housing and LIHTC and HUD financed projects. We will continue to leverage our expertise and look forward to growth opportunities throughout the region in 2018.
 Download the Article Here
Download the Article Here
