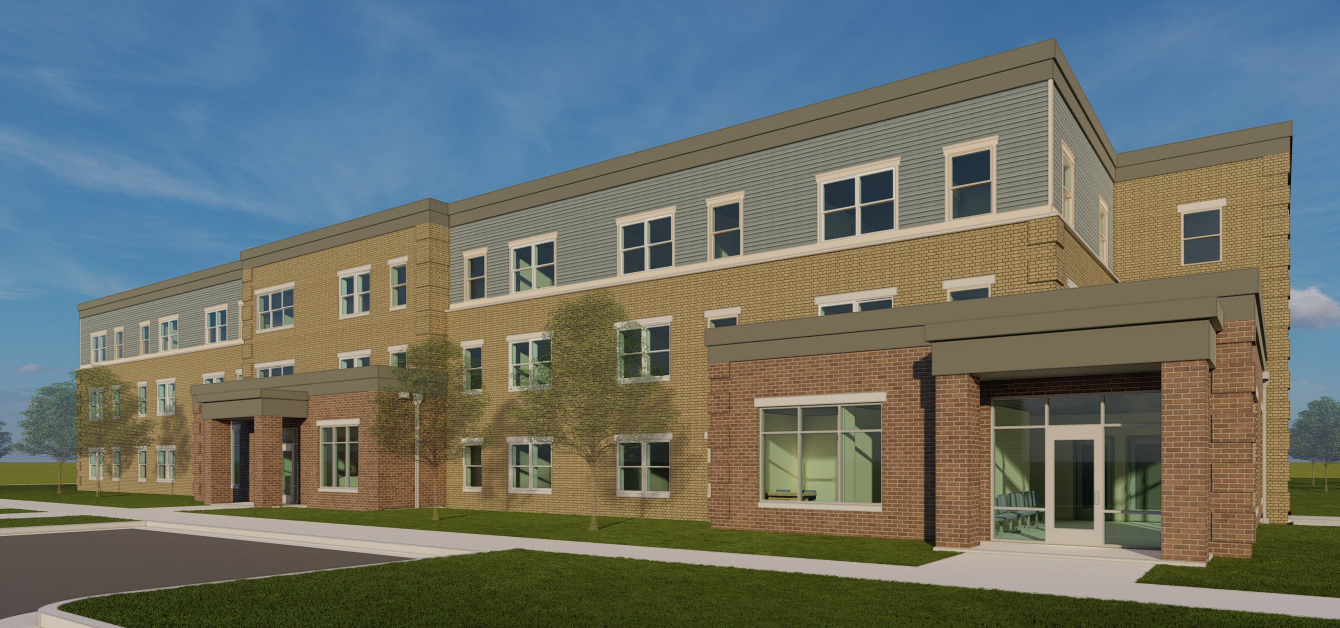McShane Construction Company and their client, UPholdings, broke ground on Hanover Landing, a 40-unit affordable, supportive housing community in Elgin, Illinois, that will serve vulnerable populations and individuals with disabilities. A groundbreaking ceremony was held at the project site on September 1, 2022, to celebrate the start of the project.
“Hanover Landing will provide permanent supportive housing for a population that is too frequently overlooked in the housing market,” shared Susan Uhlarik, Director of Multi-Family at McShane. “The building’s design and amenities will allow residents to live independently while receiving support services that will help them thrive.”
Located at 711 E. Chicago Street, the three-story wood frame building will integrate an exterior of brick and Hardie panel siding. Units will be offered in one bedroom, one bathroom floor plans and are designed to allow residents to live independently.
Amenities will include a community lounge, computer room, fitness center, laundry facilities, and outdoor space.
Services for residents will include case management, life skill training, and employment assistance.
Hanover Township partnered with UPholdings and the Housing Opportunity Development Corporation on this development to meet the high need for service-enriched housing in the area. Ecker Center for Behavioral Health will serve as the lead service provider and operate an on-site clinic.
Completion of the residence is scheduled for September 2023. Hooker DeJong is the architect.
