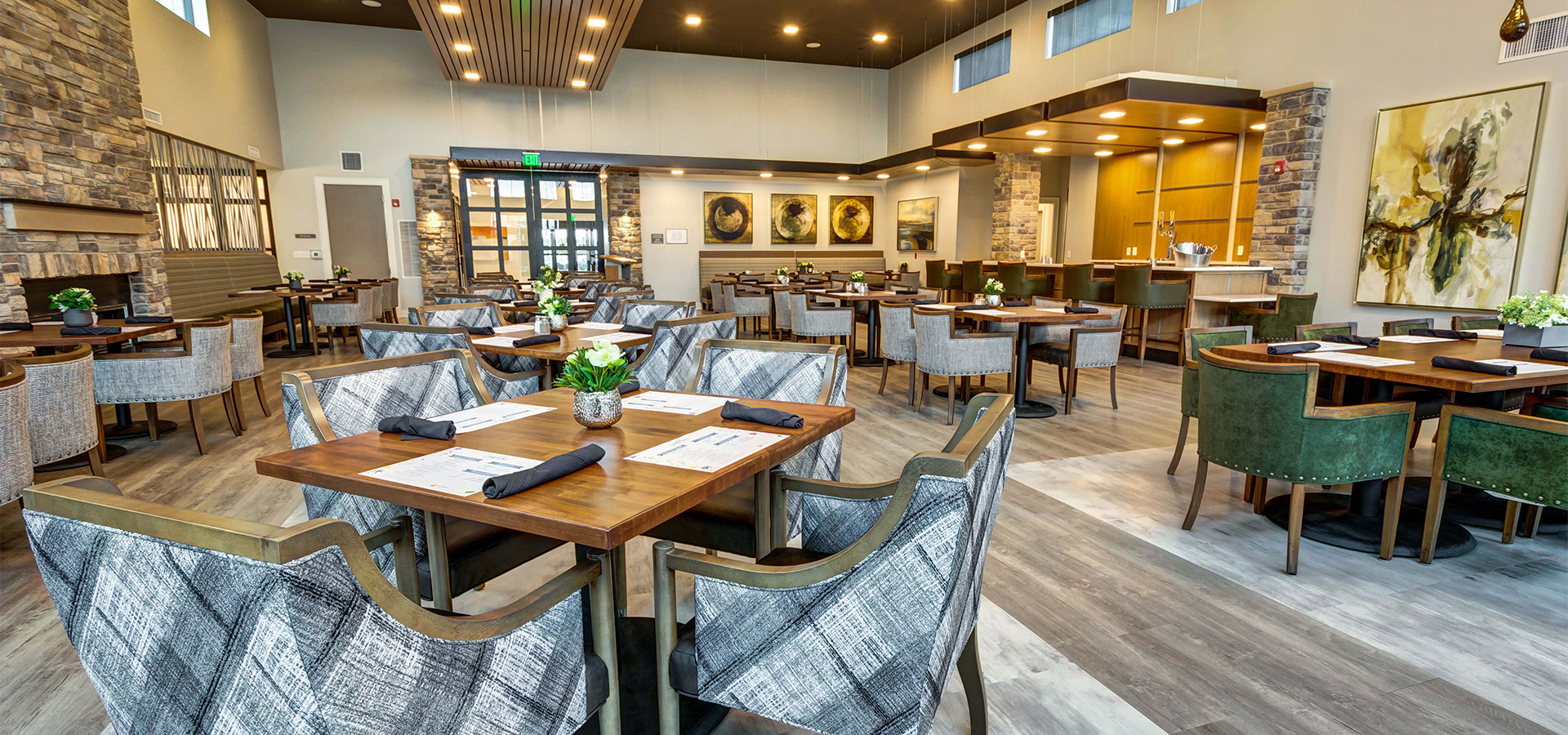The Oaks at Algonquin was the recipient of ABC Illinois’ 2022 Excellence in Construction Award in the residential category.
The Oaks at Algonquin is a 166-unit senior living residence in Algonquin. The H-shaped building accommodates independent living, assisted living, and memory care units. Each independent living unit features a full kitchen and assisted living units incorporate a kitchenette with a refrigerator and microwave.
The property offers a vast array of amenities for tenants, including three restaurants, a pub, salon, media lounge, theater, health club, doctor and therapist offices, and a community center with a demo kitchen. Tenants can also enjoy outdoor living space including a rooftop deck and fire pit, grill area, dining patio, memory care garden, and well-landscaped courtyards.
The three-story building features wood frame construction with an exterior of masonry, stone veneer, shake and panel siding and architectural shingles.
The Oaks at Algonquin was designed to be the client’s new product standard. As a result, there was a complete revision of the design and finishes. McShane, the architect and the owner worked closely to evaluate the impact of these new elements and effectively incorporate them. While this involved additional work, it resulted in a fresh new senior living product type that received rave reviews from the residents and community.

