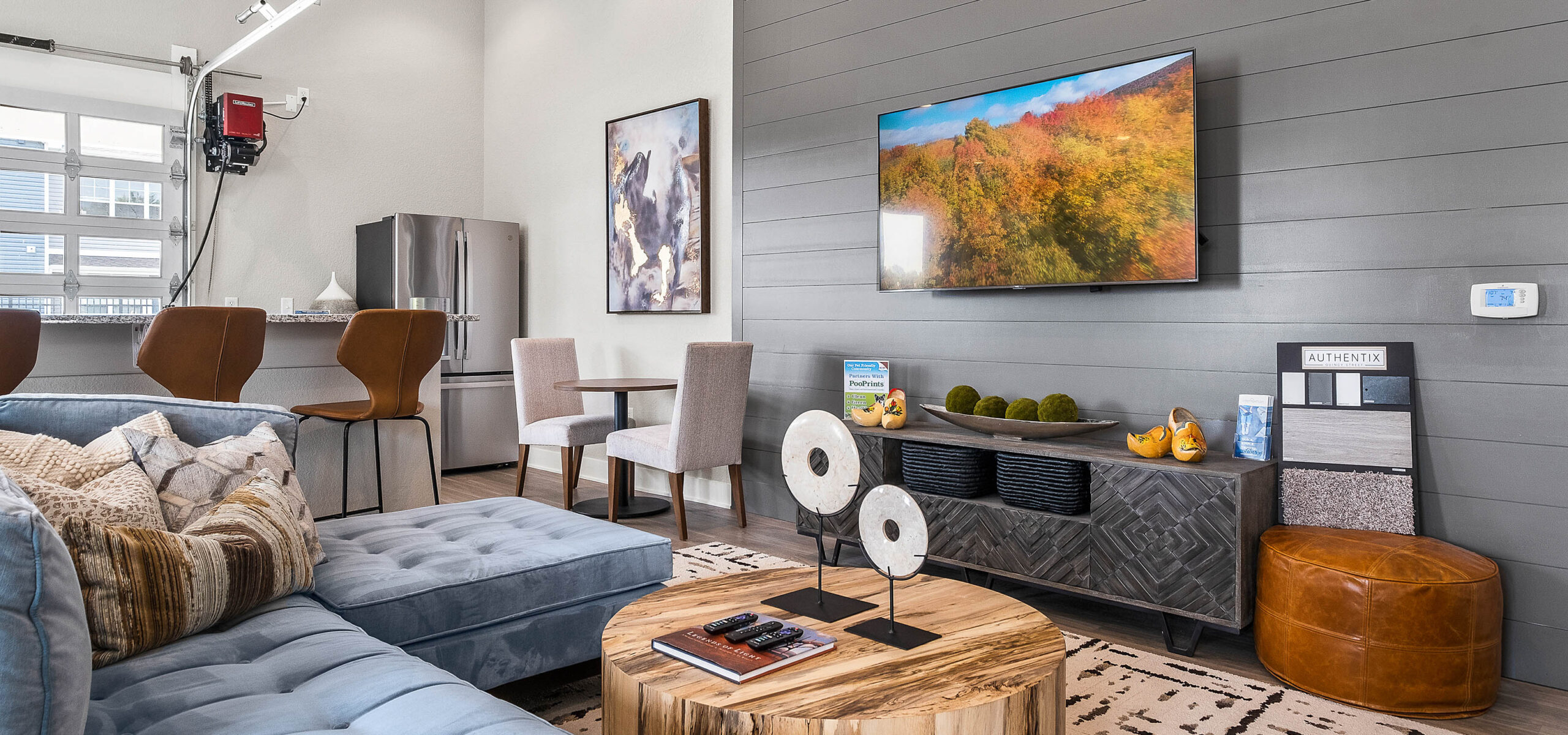McShane Construction Company completed construction at Authentix Cartersville for repeat client Continental Properties. Located in Cartersville, Georgia, the new garden-style community offers 240 units. This is the 22nd project McShane has completed for Continental.
“Our extensive partnership with Continental Properties is something we greatly value,” commented Scott Hoppa, Senior Vice President & Regional Manager at McShane. “We’re excited to see Continental expand their brand with Authentix communities and are proud to bring Authentix Cartersville to fruition for them.”
Designed by Excel Engineering, Authentix Cartersville offers modern, stylish, and practical homes. Each unit features premium finishes, hardwood-style flooring, modern kitchen appliances, in-unit washers and dryers, ample living and bedroom space, and abundant natural light. Residents can choose from studio, one-, two-, and three-bedroom floorplans with private, ground-floor entrances.
Convenient on-site amenities include a clubhouse with a coffee bar, a 24-hour fitness center, a resort-style swimming pool, a barbeque area, and a sun deck. The pet-friendly community also offers a leash-free dog park and a pet spa.
The community is positioned on a 25-acre site and features 10 two-story wood-framed buildings with an attractive cement board exterior.
Located at 5000 Canton Highway, Authentix Cartersville offers easy access to shopping, entertainment, museums, and local colleges. Additionally, it is 45 miles from downtown Atlanta via I-75 and a short drive to Lake Allatoona, the Etowah River and the mountains, waterfalls, and forests of north Georgia.
