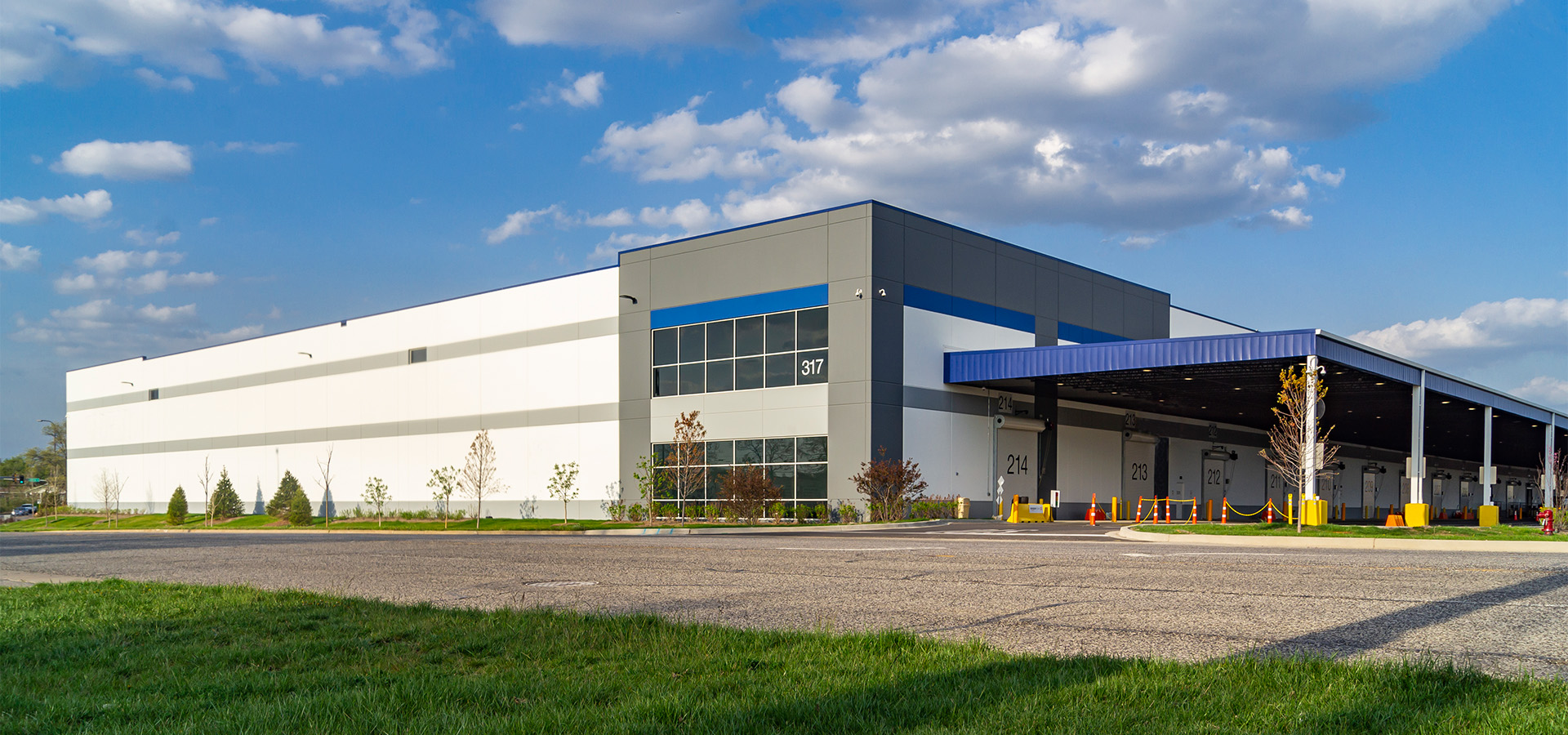McShane Construction Company has begun work on Authentix Cartersville for their longtime, valued client, Continental Properties. Located in the northwest Atlanta suburb of Cartersville, Georgia, the new multi-family development will offer 240 units. This marks McShane’s 23rd project for Continental.
“We are thrilled to once again work with our partners at Continental Properties,” stated Scott Hoppa, Senior Vice President & Regional Manager at McShane. “We have built an excellent track record with them through our work on their Springs communities, and are excited to be underway with our first Authentix community for them.”
State-of-the-art amenities on site will include a clubhouse with a coffee bar, a 24-hour fitness center, a resort-style swimming pool, an outdoor barbeque area and a leash-free dog park with a pet spa.
Each unit will feature modern kitchen appliances, washer/dryers, ample living and bedroom space and abundant natural light. Residents can choose from townhome-style studio, one-, two- and three-bedroom configurations with private, ground-floor entrances.
The two-story, wood-framed garden-style buildings will incorporate an attractive painted cement board exterior.
Positioned on a 25-acre site at 5000 Canton Highway, Authentix Cartersville will offer easy access to shopping, entertainment, museums and local colleges. Additionally, it is 45 miles from downtown Atlanta via I-75 and a short drive to Lake Allatoona, the Etowah River and the mountains, waterfalls and forests of north Georgia.
Completion of Authentix at Carterville is expected for February 2023. Excel Engineering is the architect.
