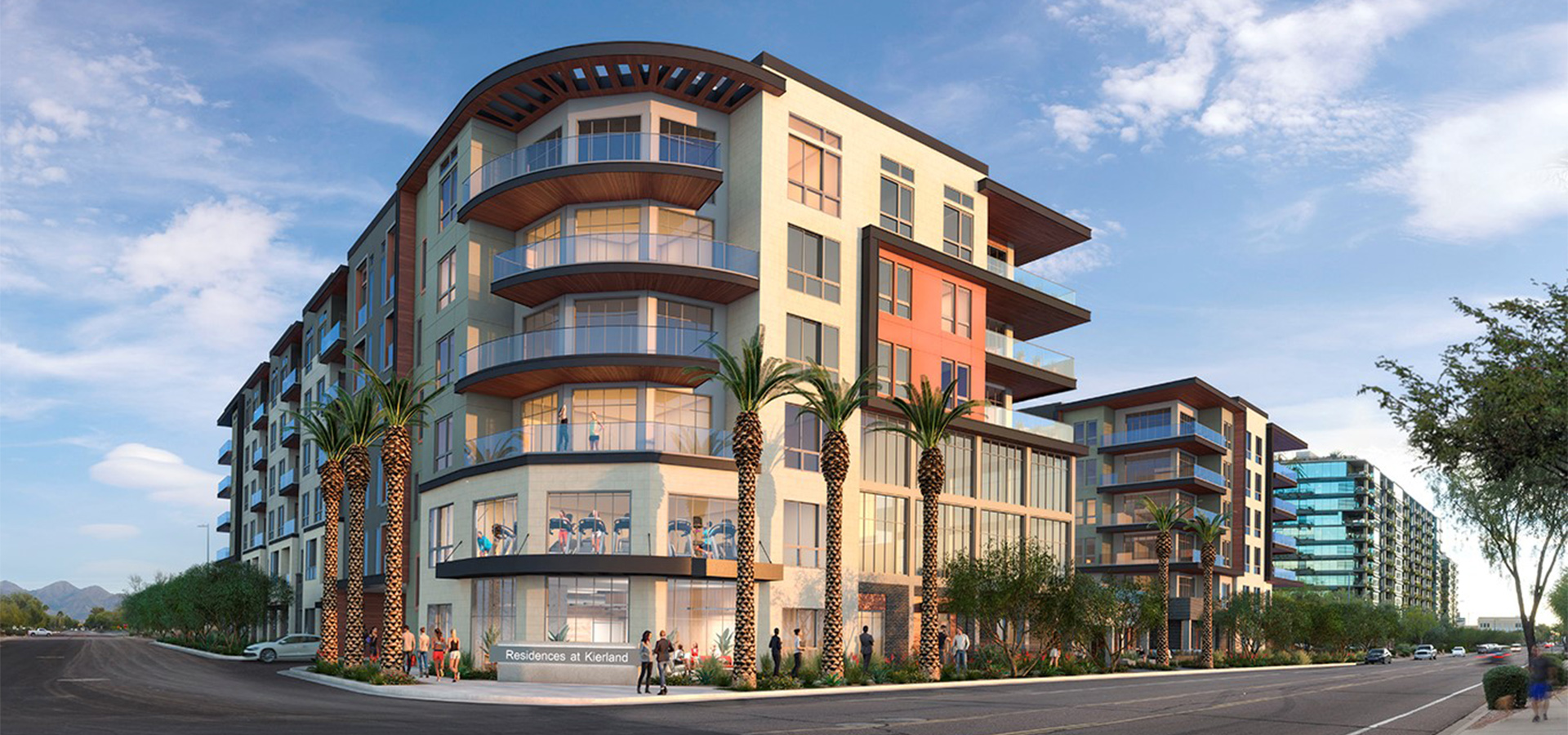Leon Capital Group has selected McShane Construction Company to provide comprehensive construction services for Kierland Apartments, a 202-unit luxury multi-family community in north Phoenix. McShane is also underway with Soltra at SanTan Village, a 380-unit multi-family development in Gilbert, Arizona for Leon Capital Group.
“We have a great working relationship with Leon Capital Group and are very excited to be partnering with them on another multi-family assignment,” shared Jim Kurtzman, Senior Vice President of McShane’s Southwest Regional Office. “Kierland is going to be a great addition to Scottsdale, and, with 9,500 square feet of amenity space and high-end finishes, it will provide residents with a resort-style living experience.”
Positioned on 1.74 acres at 7111 East Tierra Buena Lane, the development will feature five stories of wood frame construction over a two-story concrete podium with one subgrade level. The exterior façade will consist of an attractive mix of stucco, stone and metal panels with wire and glass railings on the balconies.
At the basement level, the building will provide underground parking for residents as well as a bike storage/repair room. The ground level will feature additional tenant parking, the main lobby, leasing and management offices, mail center and a dog park. The second floor will incorporate a clubhouse with a poker room and community kitchen. Also at this level, tenants will have access to a deck with a saltwater pool, spa and barbecue areas. Floors three through six will consist of a mix of studio, one-, two- and three-bedroom apartment units.
All units will contain high-end finishes, beverage centers and premium appliances. Many units will feature NanaWall systems with private balconies. The top floor will hold penthouse suites with upgraded finishes.
McShane has been involved in the project since its earliest stages, allowing them to implement pre-construction services that mitigate changes in scope and budget increases during construction. The team successfully provided budget updates at every planning milestone and design-assist services for the building’s major systems.
Completion of Kierland is slated for April of 2022. The architect of record is Design Studio Architects.
