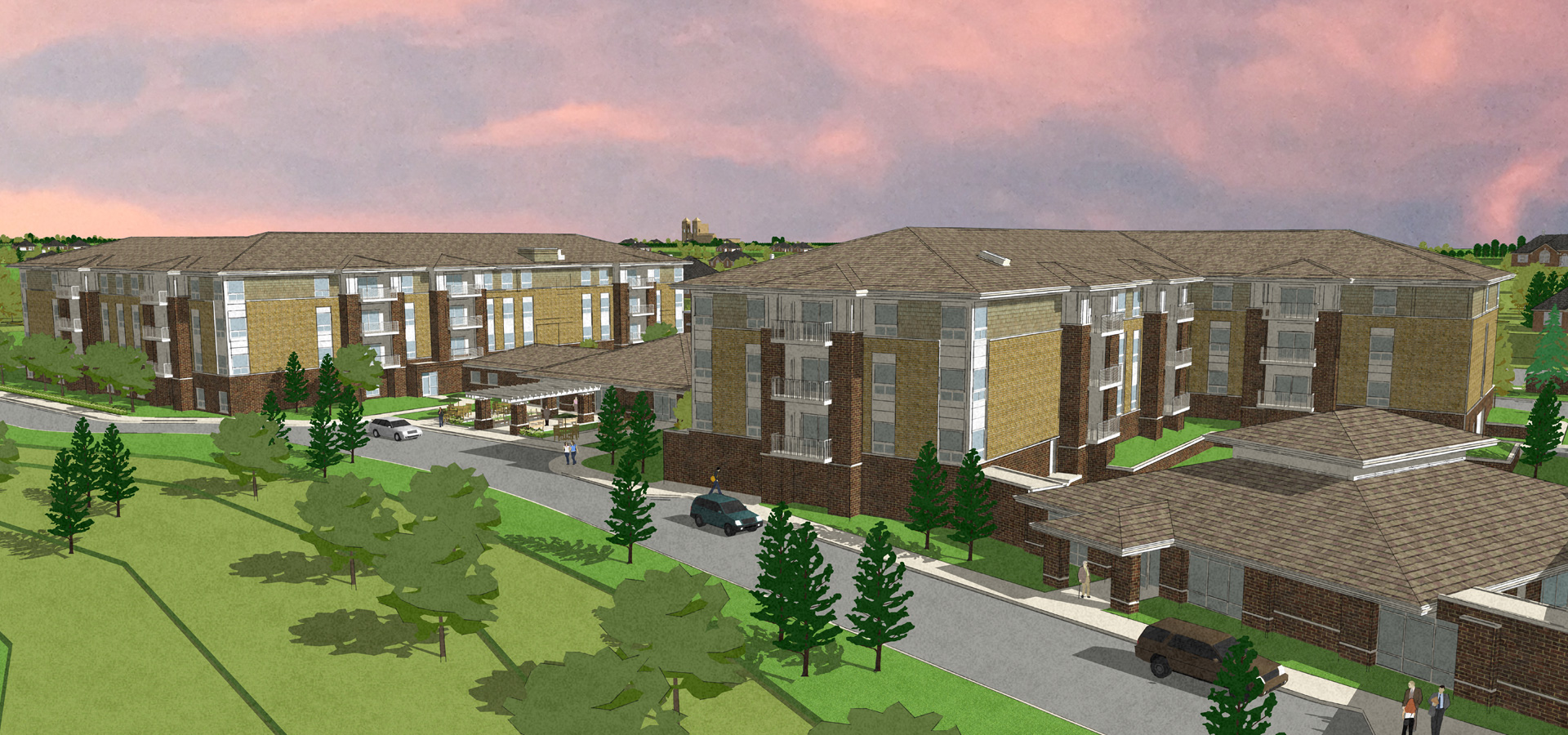Jeffrey A. Raday, PE, President of McShane Construction Company, is pleased to announce that the firm was recently awarded Phase IV of The Lodge of Northbrook by developer and long-standing client, Essex Communities. Phase IV represents the final phase of construction at this desirable senior living community located at 2244 Founders Drive in Northbrook, Illinois.
Following the firm’s successful completion of the original 58-unit Phase I, 20-unit Phase II and 18-unit Phase III, McShane will complete the highly anticipated final phase incorporating 60 independent living apartments and eight assisted living units. The new component will be constructed on the north end of the property and will complement the existing building utilizing the same masonry and shake-style siding facade.
New private residences will be offered in one- and two-bedroom and two-bedroom plus a den configurations incorporating spacious layouts and upscale fixtures and finishes that are signature of this luxury development. Each unit features open kitchens, a private patio terrace, large closets, and in-unit washers and dryers together with granite countertops, hardwood flooring in the kitchen and foyer and stainless steel appliances.
The 150,000-square-foot Phase IV will incorporate added amenities within a single-story common area including an expanded fitness center and an additional dining room, commercial kitchen and salon. It also provides expanded parking with 66 garage spaces and 42 surface parking spaces.
“We are thrilled to be continuing this tradition of success for the final phase of The Lodge of Northbrook,” remarked Raday. “The success of this development is a tribute to the trusted relationship enjoyed by McShane and Essex Communities together with the dedication to quality and excellence that both firms share.”
Omaha-based Avant Architects is providing the architectural services for Phase IV of The Lodge of Northbrook that is scheduled for completion at the end of May 2018.
To learn more about the property, visit www.lodgeofnorthbrook.com.
