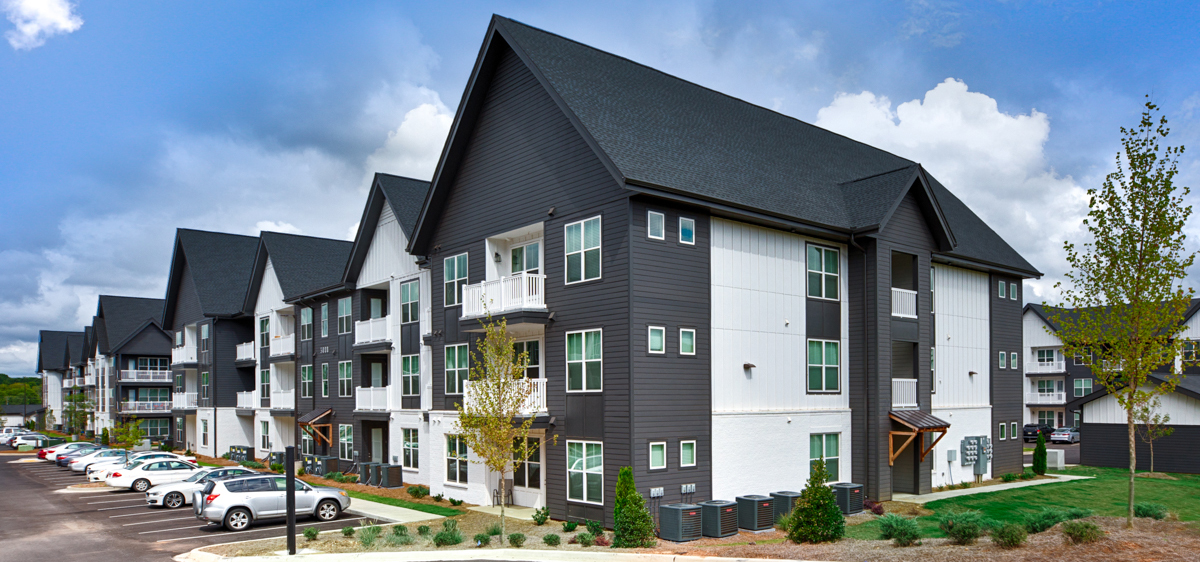McShane Construction Company completed construction of Laurel at Dry Creek for client Gateway Ventures Real Estate. The Huntsville, Alabama, multi-family community incorporates 343 apartment units.
“Laurel at Dry Creek is a beautiful community that provides luxury living in a convenient location,” commented Brian Wood, Vice President at McShane. “In addition to high-end units, the development offers extensive amenities for residents to enjoy.”
Positioned on a 20-acre site northwest of downtown Huntsville, the development incorporates 16 apartment and townhome buildings. The wood frame buildings feature an attractive exterior of masonry and fiber cement.
Units are offered in one- to three-bedroom floorplans and boast a variety of luxury finishes and features, such as stainless-steel appliances, white granite countertops, private balconies and patios, and wood plank flooring with carpeted bedrooms. Additionally, tenants can choose between a farmhouse or contemporary interior scheme.
The community offers more than 7,000 square feet of amenity space, including a state-of-the-art fitness center, outdoor swimming pool with poolside cabanas, fire pit, pickleball courts, hammock garden, and car wash. Additionally, the pet-friendly community provides a dog park, agility course, and grooming station.
The development quickly garnered market acceptance, reaching 85 percent leased year to date.
Dynamik Design provided architectural services for Laurel at Dry Creek.

