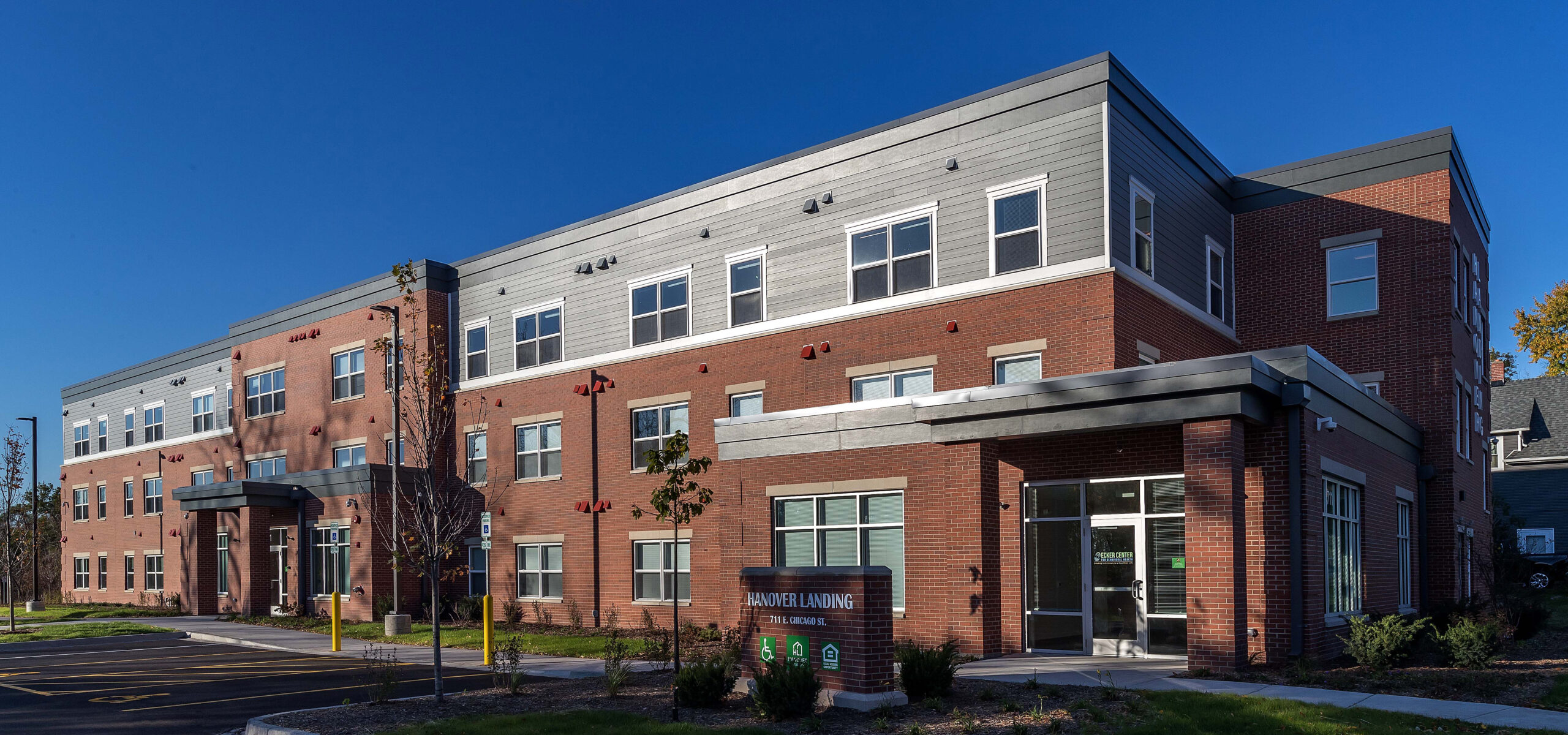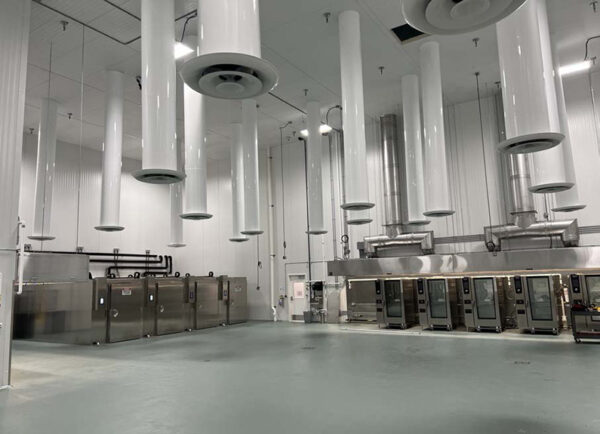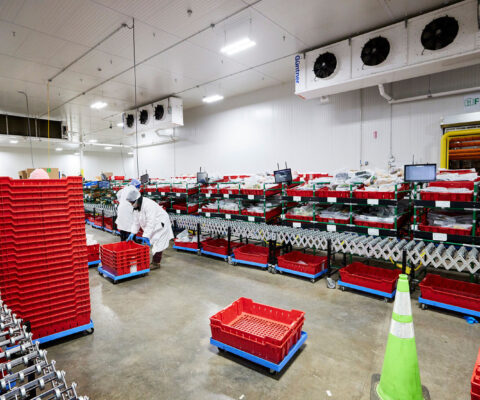Construction is completed at Hanover Landing, a 40-unit affordable, supportive housing community in Elgin, Illinois, that serves vulnerable populations and individuals with disabilities. McShane Construction Company provided general contracting services on behalf of repeat client UPholdings.
“We are proud to serve as UPholdings’ partner on another successful affordable housing community,” shared Susan Uhlarik, Director of Multi-Family at McShane. “Hanover Landing provides adults with disabilities with a permanent home in an environment designed to give them autonomy.”
Located at 711 E. Chicago Street, the three-story wood frame building integrates a brick and Hardie panel exterior. Units are offered in one bedroom, one bathroom floor plans that allow residents to live independently.
Amenities include a community lounge, computer room, fitness center, laundry facilities, and outdoor space.
Services for residents include case management, life skill training, and employment assistance.
“Hanover Landing is the result of years of advocacy, planning, and collaboration with local agencies and finance partners at the local, regional, county, and state level,” said Jessica Hoff Berzac, Co-Founder and Principal of UPholdings. “The Hanover Township housing task force illuminated a critical need for supportive, service-enriched housing, particularly for individuals with special needs, and Hanover Landing was designed to fill this distinct gap.”
Hanover Township partnered with UPholdings and the Housing Opportunity Development Corporation on this development to meet the high need for service-enriched housing in the area. Ecker Center for Behavioral Health will serve as the lead service provider and operate an on-site clinic. Hooker DeJong served as the architect.



