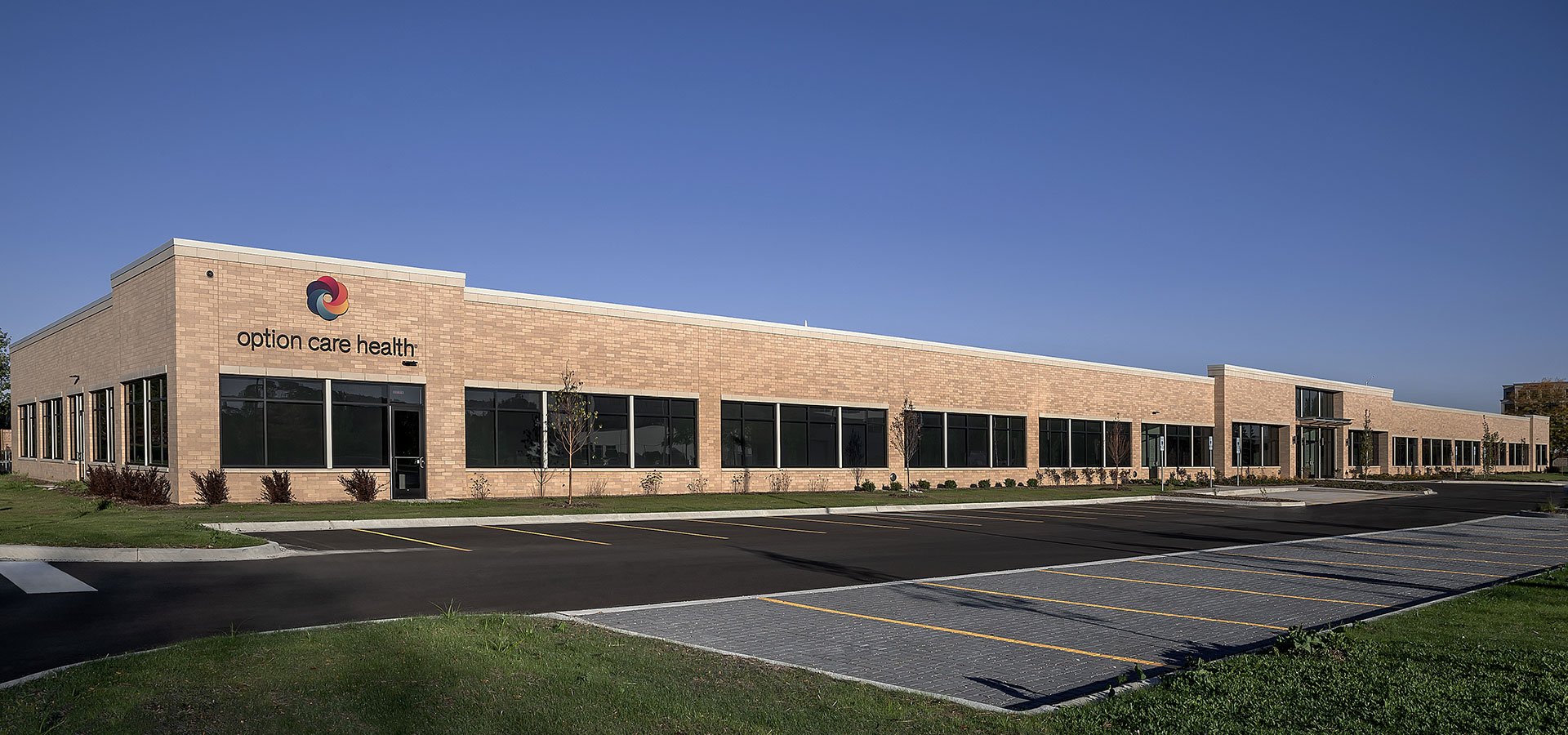McShane Construction Company just completed a new build-to-suit facility for Option Care Health, Inc. on behalf of developers, Quadrangle Development Company and Janko Group. Located in Itasca, Illinois, the 50,000-square-foot, single-story building houses both office space and licensed compounding pharmacy, ambulatory infusion suites and support spaces for Option Care Health, the nation’s largest independent provider of home and alternate site infusion services.
“Option Care Health has an innovative business model, and they now have an innovative facility to match,” commented Jeffrey A. Raday, President of McShane. “Their state-of-the-art building provides them with a technologically advanced pharmaceutical preparation area, patient-centered infusion suites, clinical collaboration spaces and efficient supply chain management infrastructure.”
McShane performed the construction of the building shell as well as the interior buildout for the tenant. The facility is situated on a 6.10-acre lot and features brick masonry with stone window and parapet wall accents.
The facility features open offices, private/shared offices, conference rooms and collaboration space for Option Care Health employees. There is also a treatment area, a showroom/presentation space and a pharmacy lab area.
The building’s warehouse areas feature two walk-in coolers and freezers with two truck docks and two drive-in doors.
The architect of record is Wright Heerema Architects. The architect for the interior build-out is Whitney Architects. JLL is the broker representing the tenant.
