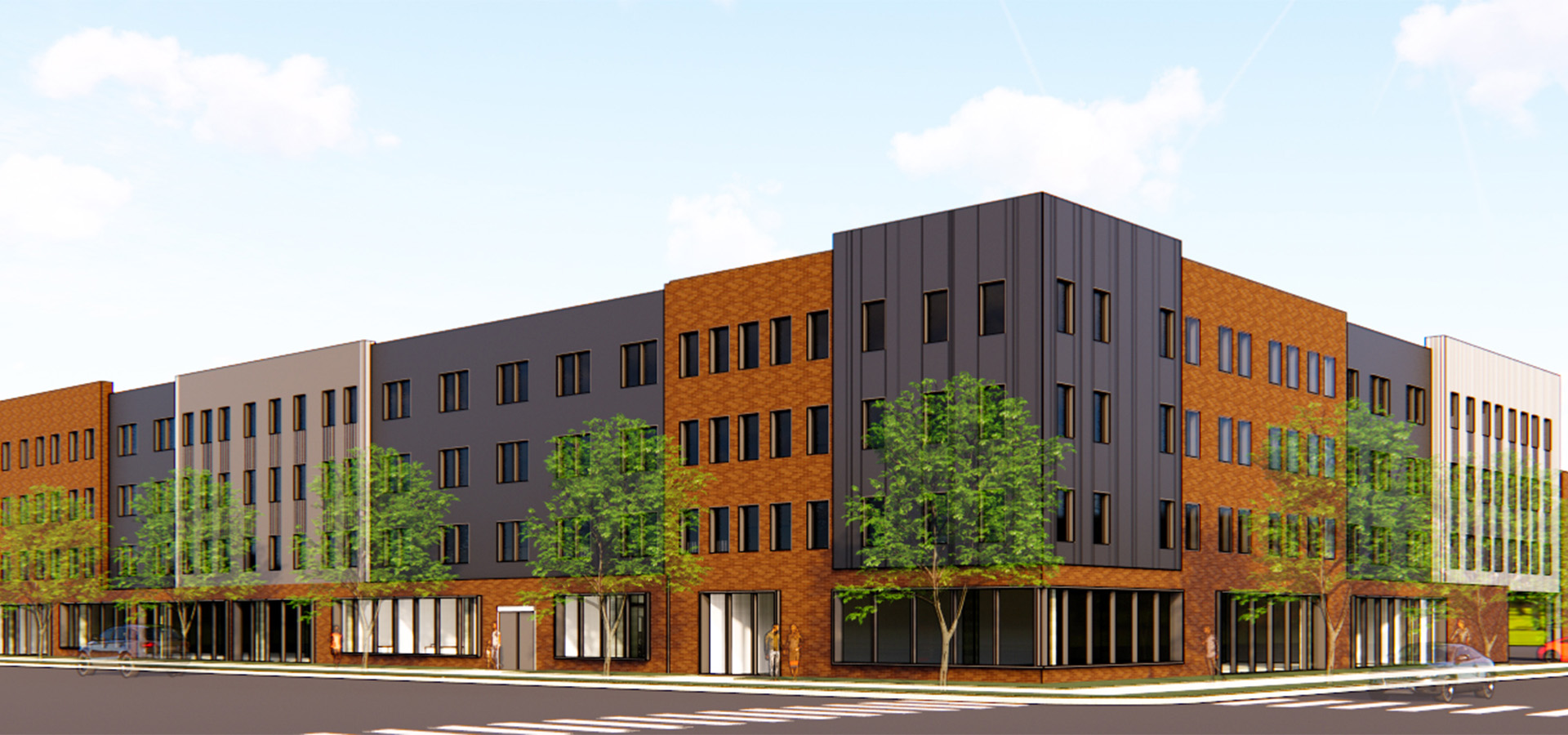McShane Construction Company was selected by repeat client Mercy Housing Southeast and their partner, Project Community Connections Incorporated (PCCI), to build Thrive Sweet Auburn. Located just east of downtown Atlanta, the new mixed-use development will combine 117 affordable apartment units with 11,400 square feet of ground-floor office space for PCCI.
“Positioned near downtown Atlanta and surrounded by public transportation, Thrive Sweet Auburn will provide much-needed affordable housing to Atlanta residents,” shared Scott Hoppa, Senior Vice President & Regional Manager at McShane. “We’re proud to partner with two organizations who are committed to supporting underserved communities and look forward to bringing their vision to life.”
Affordable at 30 percent to 80 percent of Area Median Income (AMI), units will be offered in studio, one-, two- and three-bedroom configurations. Twenty-three of these units will be permanent supportive housing for individuals and families transitioning out of homelessness. All units will incorporate full kitchens with dishwashers, refrigerators, microwaves and ovens.
The property will offer nearly 4,000 square feet of amenity space, including community rooms, wellness rooms, an outdoor pavilion and a community garden. Tenants will also have access to 75 parking spaces.
Additionally, the development will provide education and wellness services, as well as entrepreneurship and job training programs to help residents and community members in need become self-sufficient.
The four-story building will feature podium construction with office, amenity and parking space on the first floor and apartments on floors two through four. The exterior will consist of an attractive mix of brick, metal panels and fiber cement siding.
Designed to achieve National Green Building Standard (NGBS) Bronze Level Certification, the development will integrate several sustainable elements, including wall, floor and ceiling coverings/systems that do not require any finishing application, proper HVAC system sizing, high-efficiency lighting fixtures/bulbs and insulation materials that are in accordance with CDPH/EHLB Standard Method v1.1. Additionally, the site offers easy access to public transportation and incorporates vegetation that promotes biodiversity.
Completion of Thrive Sweet Auburn is slated for October 2022. The architect is Goode Van Slyke Architecture.
