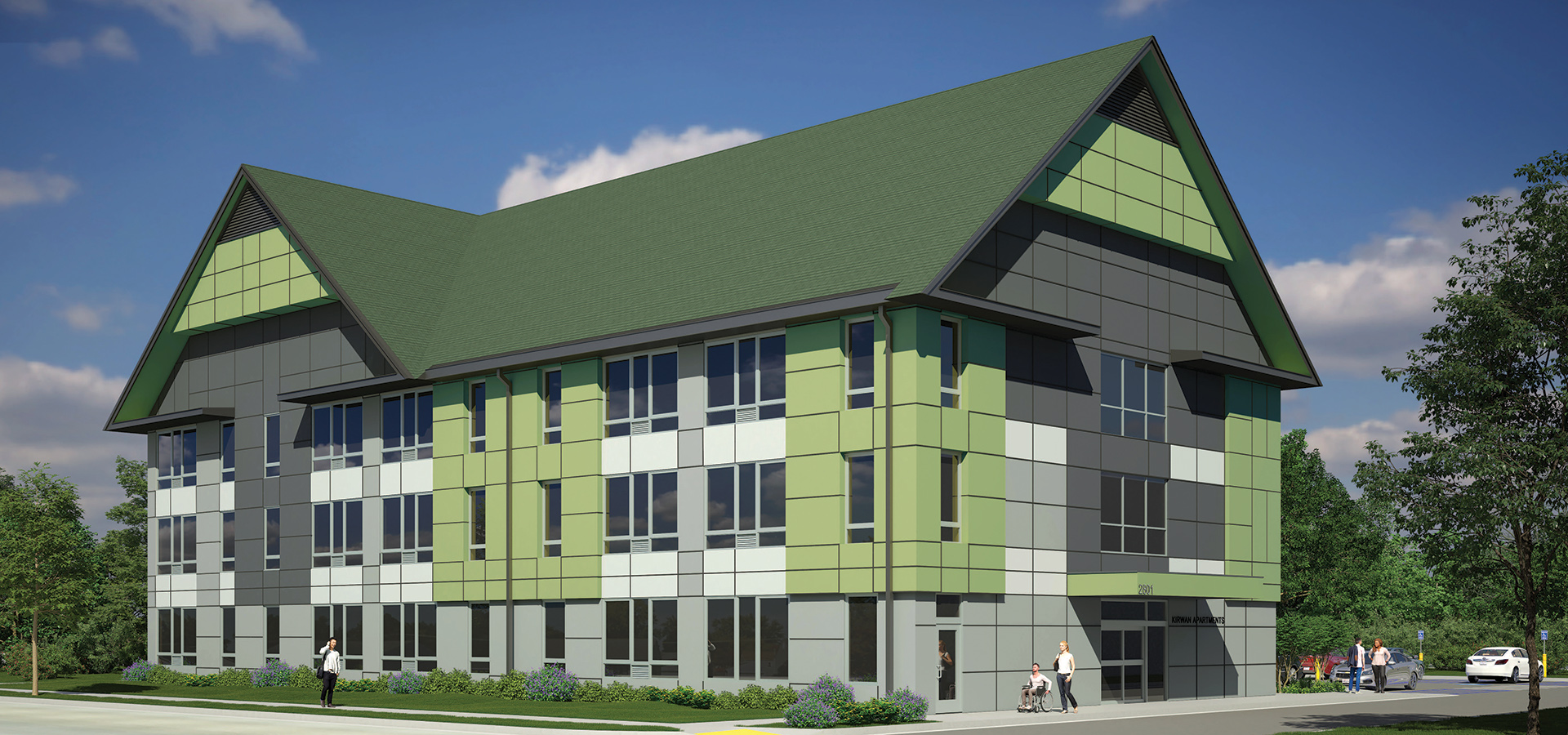McShane Construction Company has been selected by Over the Rainbow (OTR) to provide design-assist construction services for Kirwan Apartments in Waukegan, Illinois. The 24-unit affordable housing residence is designed to allow adults with physical disabilities to live independently. The development is named for Leo Kirwan, an OTR resident, board member and advocate for accessible housing.
“It’s an honor to help Over the Rainbow further their mission to provide affordable, supportive housing for adults with disabilities,” shared Susan Uhlarik, Director of Multi-Family at McShane. “Kirwan Apartments will allow its residents to live independently in an environment designed specifically for their needs.”
Positioned on a one-acre site adjacent to OTR’s Gustafson Apartments, the three-story wood frame building will feature a Hardie panel exterior. The building was designed to be compact to maximize landscape and minimize cost. Its clean and simple lines lend to a modernist design, while the exterior colors compliment the surrounding environment.
The barrier-free units will be offered in one-bedroom configurations. Tenant amenities will include a community room and laundry facilities. Additionally, the site will provide 20 surface parking spaces.
The building was designed with sustainability in mind to meet requirements for ComEd’s Energy Efficiency Grant for affordable housing.
As a design-assist project, McShane’s engineers collaborated with the owner and architect throughout the design and pre-construction phases. Benefits of this delivery method include a reduction in cost and schedule overruns, improved constructability and added value to the project.
Completion of Kirwan Apartments is slated for January 2023. Weese Langley Weese Architects is providing architectural services.
