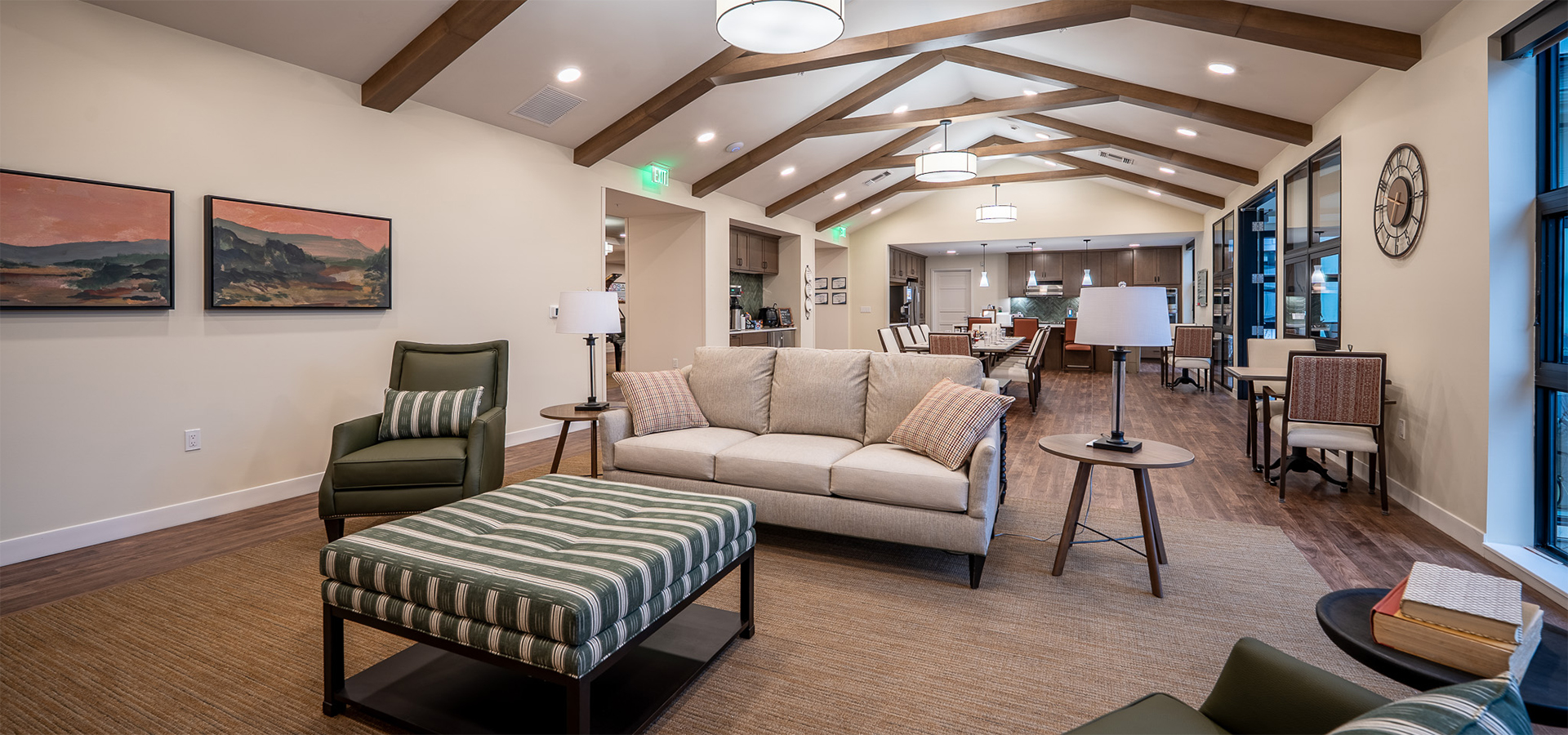McShane Construction Company is pleased to announce that construction is completed at Azura Mukwonago, a 72-unit assisted living and memory care community in Mukwonago, Wisconsin, for client Azura Living.
“We’re excited to complete another residence designed to meet the needs of seniors in Wisconsin,” commented Alison Gorham, Vice President & Director of Wisconsin Operations at McShane. “Azura Mukwonago was built with a focus on quality craftsmanship and resident well-being, ensuring a comfortable, supportive environment for seniors.”
Designed by EUA, Azura Mukwonago integrates two assisted living buildings and one memory care building on a 6.4-acre site. The single-story wood frame buildings’ exteriors are comprised of full stone veneer masonry and Hardie board. There is also a 35-foot barn spanning 1,100 square feet that serves as a storage facility.
Units boast contemporary finishes and features including resilient flooring, Smart cabinets, ceramic tile bathrooms, quartz countertops, and roller shades. To maximize resident safety and comfortability, Azura Mukwonago offers three household models that provide short hallways and clear sight lines. The buildings also utilize circadian lighting systems and calm and continuous colors to promote resident independence and confidence.
Residents can enjoy an array of amenities including community rooms, dining rooms, kitchens, and sunrooms, along with a fitness area, spa, and salon. Outdoors, there is a community garden, walking paths, a putting green, bocce ball courts, and extensive courtyard amenities.
