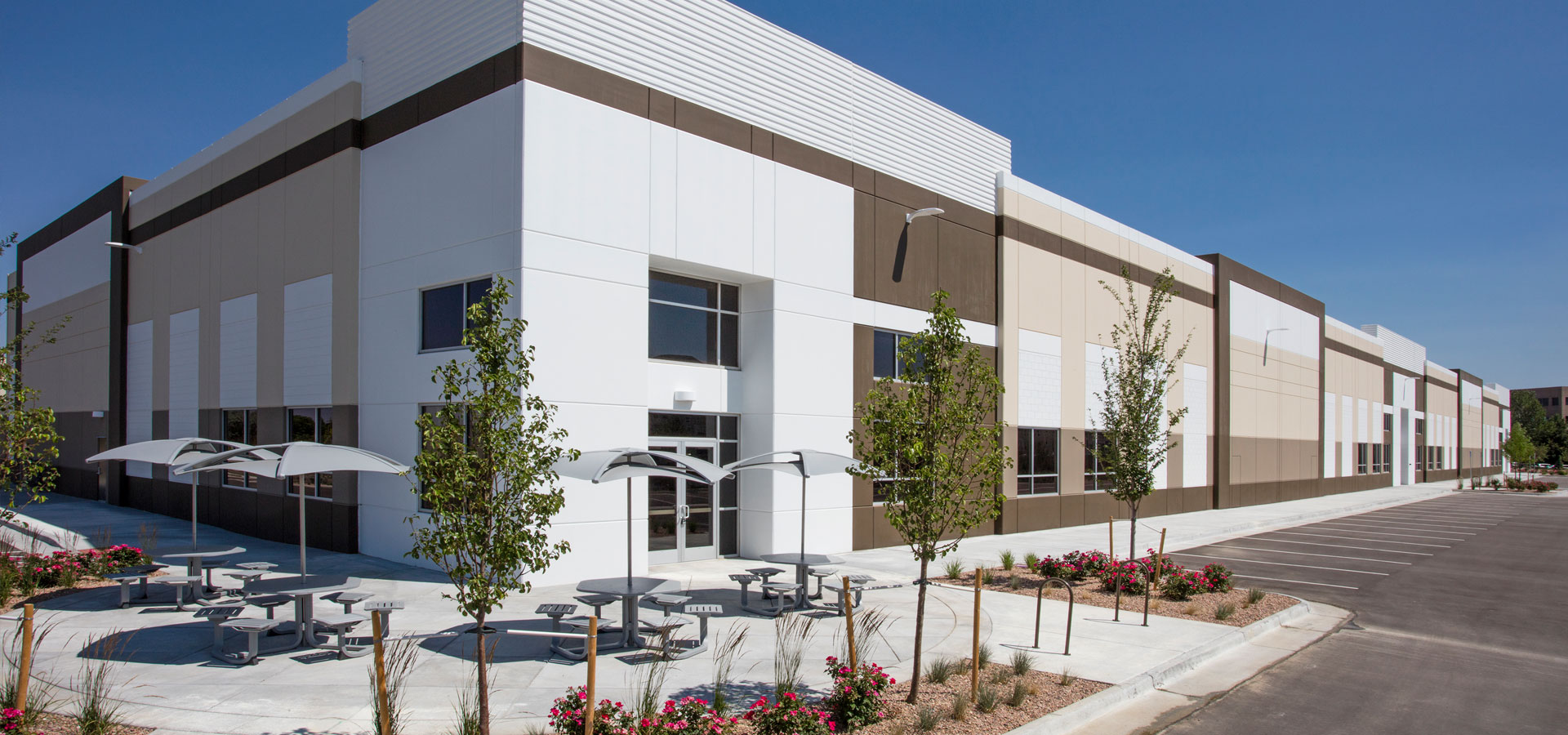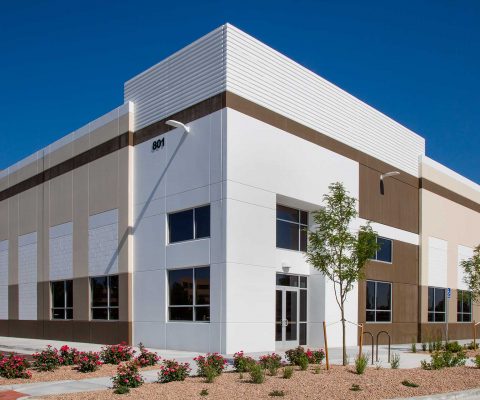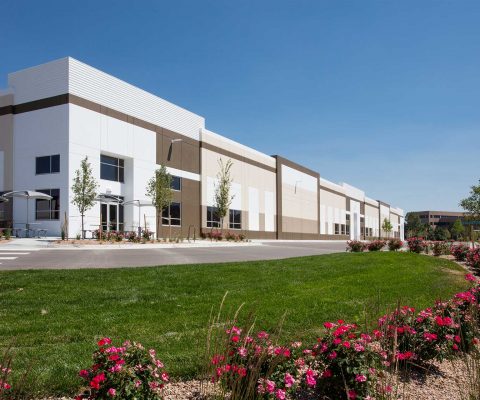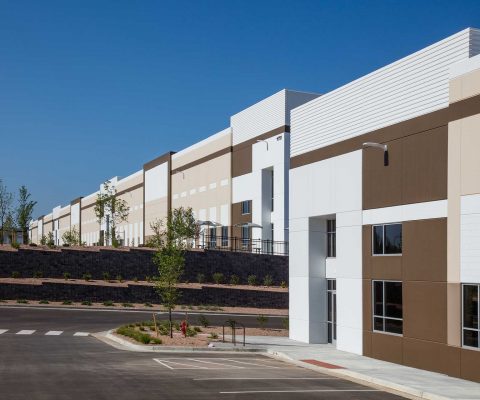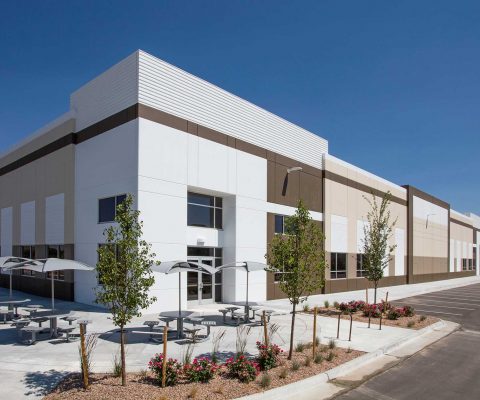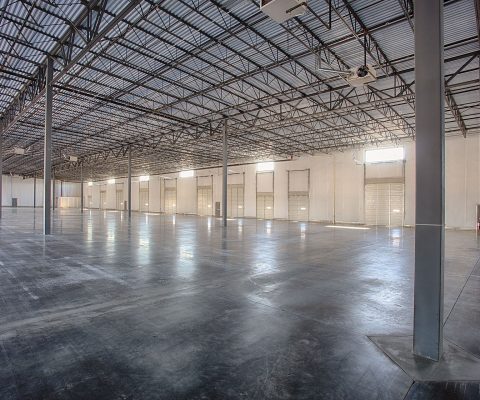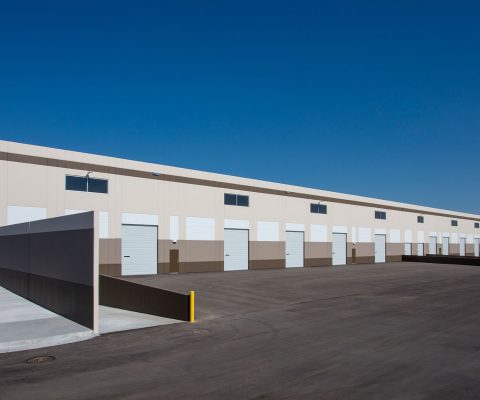Park 12 Hundred Tech Center
McShane Construction Company provided the design/build construction services for Park 12 Hundred Tech Center, a multi-building industrial development that features four rear-loaded industrial buildings designed for tech-centric industrial, light manufacturing, and R&D users within single or multi-tenant layouts.
Building 1 is a 172,200-square-foot facility with a 30′ clear height, 36 dock-high doors, four grade level doors and a 1.8/1,000 parking ratio. Buildings 2 and 3 were designed to the same specifications including 58,500 square feet, 24′ clear heights, four dock-high and 22 grade level doors with a 3.0/1,000 parking ratio. Building 4, the only facility within the development designed to accommodate a single tenant, incorporates 35,000 square feet, a 24′ clear height, one dock-high door, 12 grade level doors, and a 1.0/1,000 parking ratio. All four buildings feature ESFR sprinkler systems, office space to-suit tenant requirements and sizable truck courts for optimal maneuverability.
