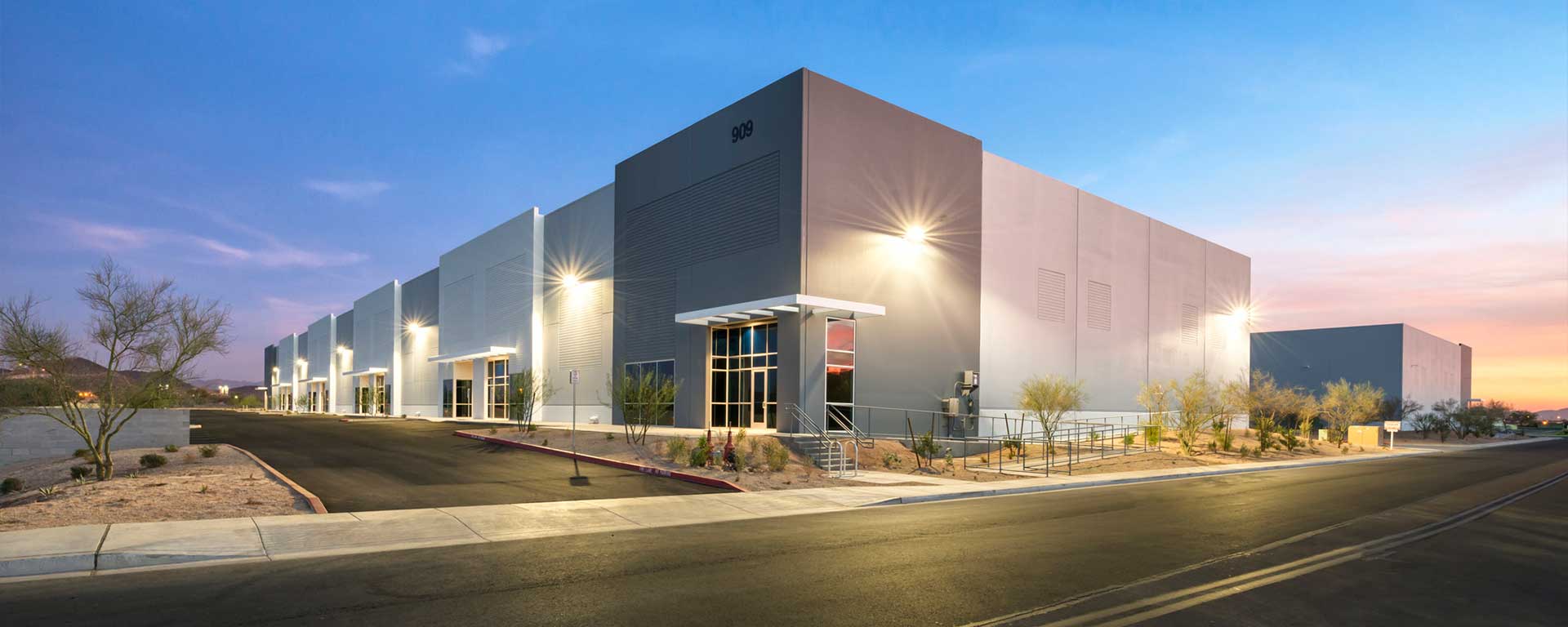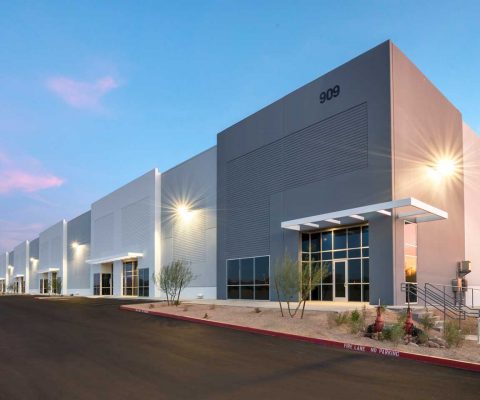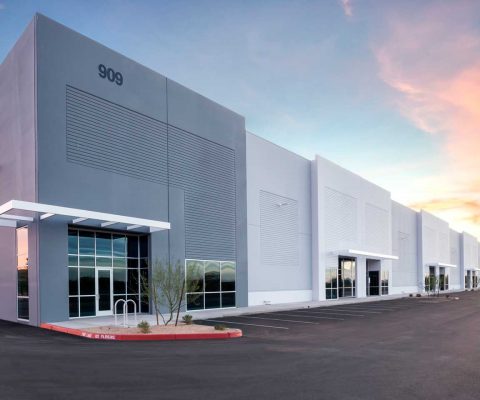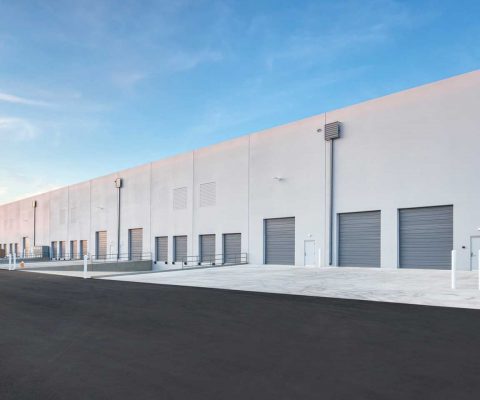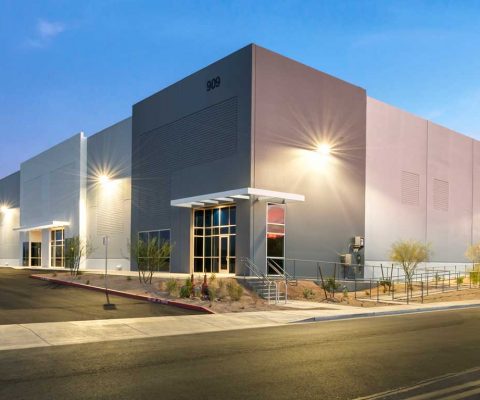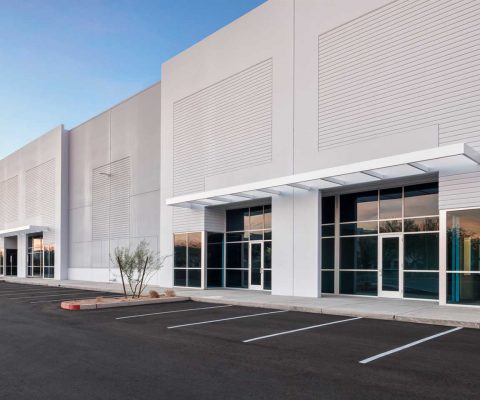Desert Gateway
Desert Gateway consists of four Class A speculative buildings designed in a rear-load configuration providing an optimal environment for light industrial users.
Phase I includes Building A, offering 80,776 square feet, and Building B at 91,976 square feet. Both facilities incorporate a variety of contemporary amenities including a 32′ clear height, nine drive-in doors, 16 overhead dock doors, generous skylights, ESFR sprinkler systems and a sizable shared truck court. Building A and B can accommodate a single user or up to six tenants with flexible office space to suit individual requirements.
Desert Gateway Phase II consists of two rear-load buildings totaling 76,874 square feet. The development was constructed of tilt-up concrete panels providing an attractive yet low maintenance exterior that complements the architectural design of Phase I. The new buildings each incorporate nine outfitted tenant suites from 2,252 to 7,591 square feet. McShane completed the interior build-out of open and private offices, breakrooms and restrooms within all 18 suites.
