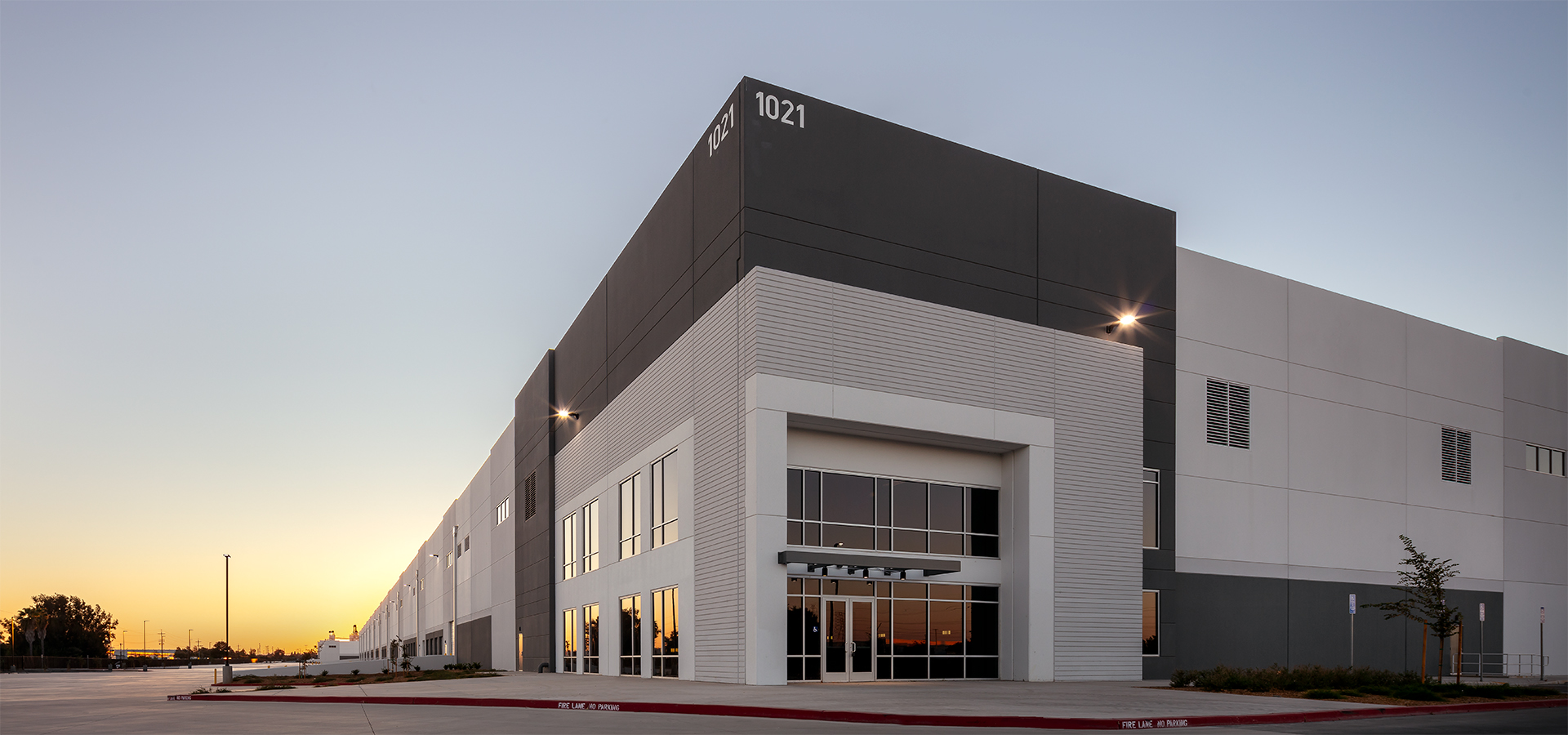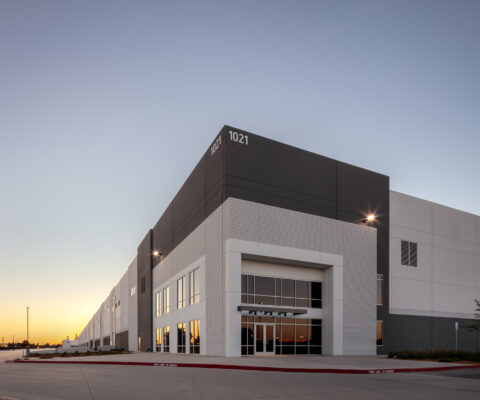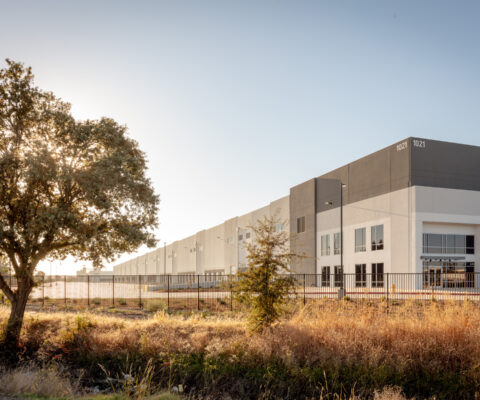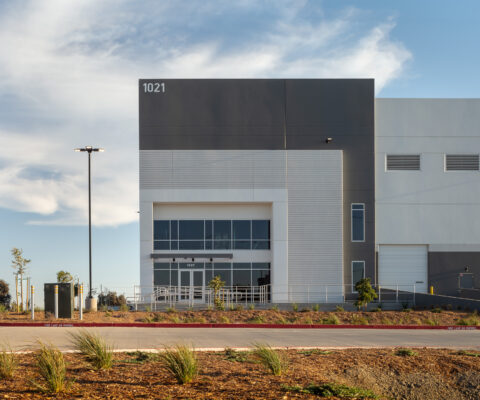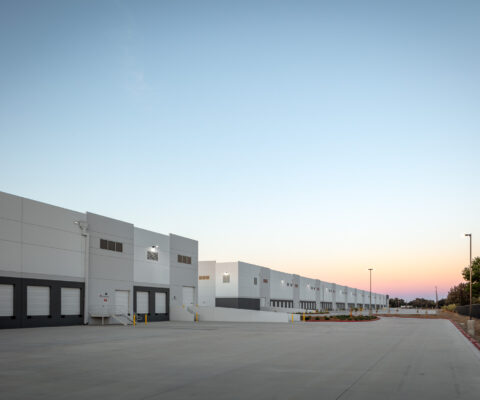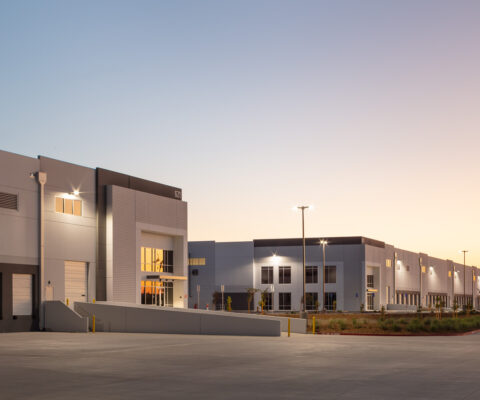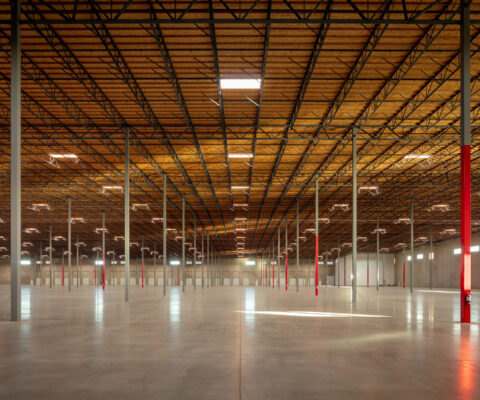Central Industrial Center
Central Industrial Center is Class A industrial development that incorporates three speculative buildings totaling 1,090,160 square feet in Stockton, California.
Building 1 is a 135,200-square-foot front load facility that offers a 32′ clear height, 50′ x 52′ column spacing, 28 dock doors, two drive-in doors, 76 parking spaces, and 24 trailer stalls.
Building 2 is a 121,680-square-foot front load building with a 32′ clear height, 50′ x 52′ column spacing, 25 dock doors, two drive-in doors, 76 parking spaces, and 26 trailer stalls.
Building 3 incorporates 833,280 square feet in a cross-dock configuration with a 40′ clear height, 50′ x 60′ column spacing, 141 dock doors, four drive-in doors, 310 parking spaces and 198 trailer stalls.
All three buildings provide skylights, ESFR sprinklers, high-capacity natural gas and electrical infrastructure, 60′ speed bays and office space to suit. Each building has been designed to accommodate a multi-tenant configuration as small as 60,000 square feet.
