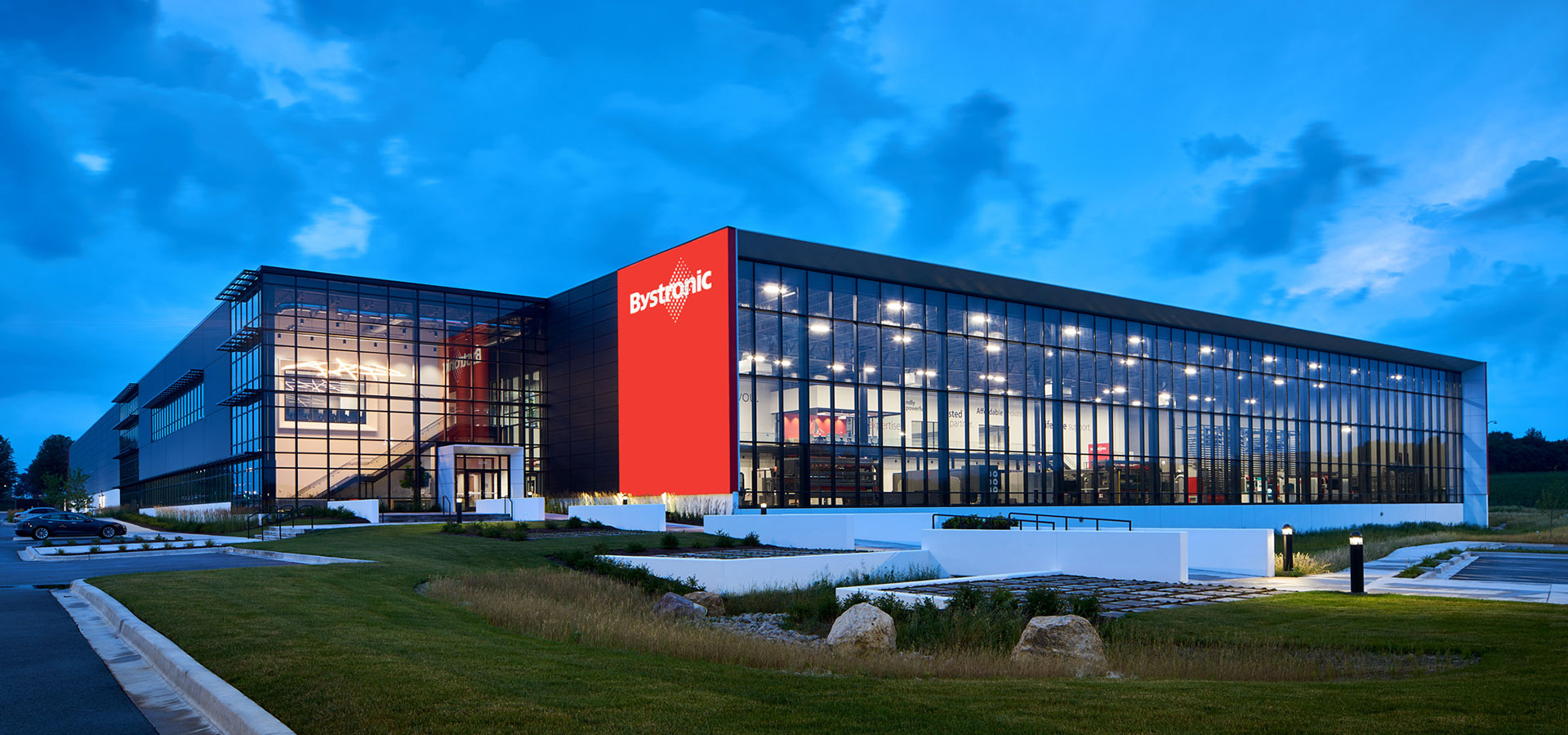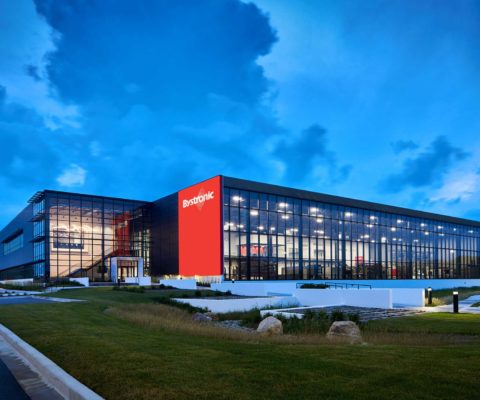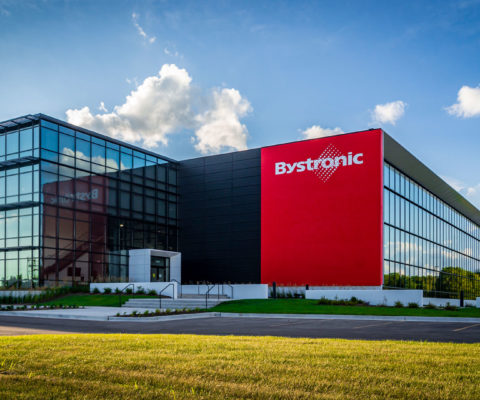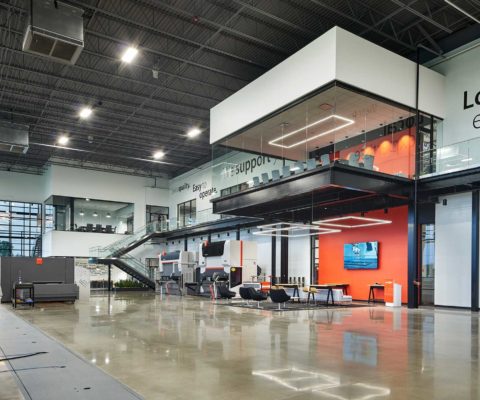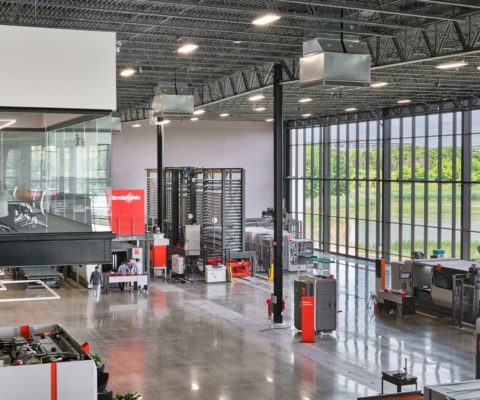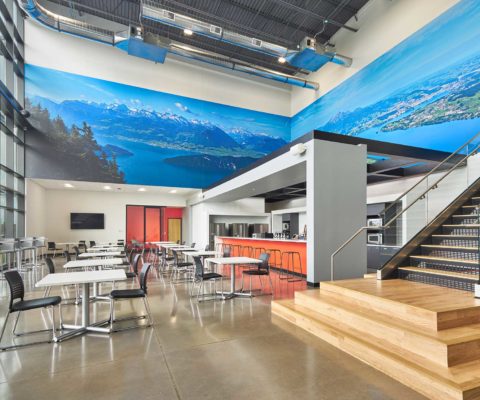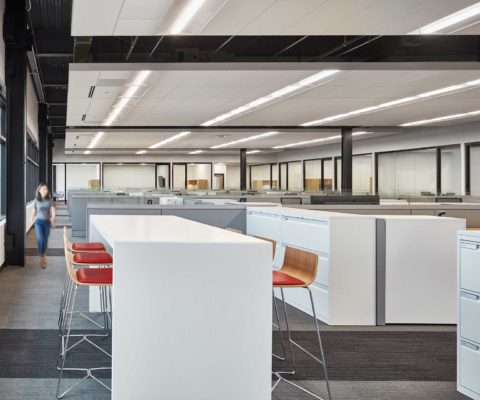Bystronic Experience Center
The Bystronic Experience Center offers 165,000 square feet of space to support its headquarters office, showroom, manufacturing and warehouse operations. The two-story office features 30,000 square feet of open and private offices and café while the 32′ clear showroom encompasses 28,500 square feet with a 1,500-square-foot mezzanine.
The 102,800-square-foot warehouse and manufacturing area also features a 32′ clear height and incorporates two 30-ton equipment cranes and four 20-ton equipment cranes. The facility features five truck docks and four drive-in doors.
Sitework included driveways and sidewalks in addition to parking for 150 vehicles with the capacity to accommodate an additional 50 future parking spaces.
