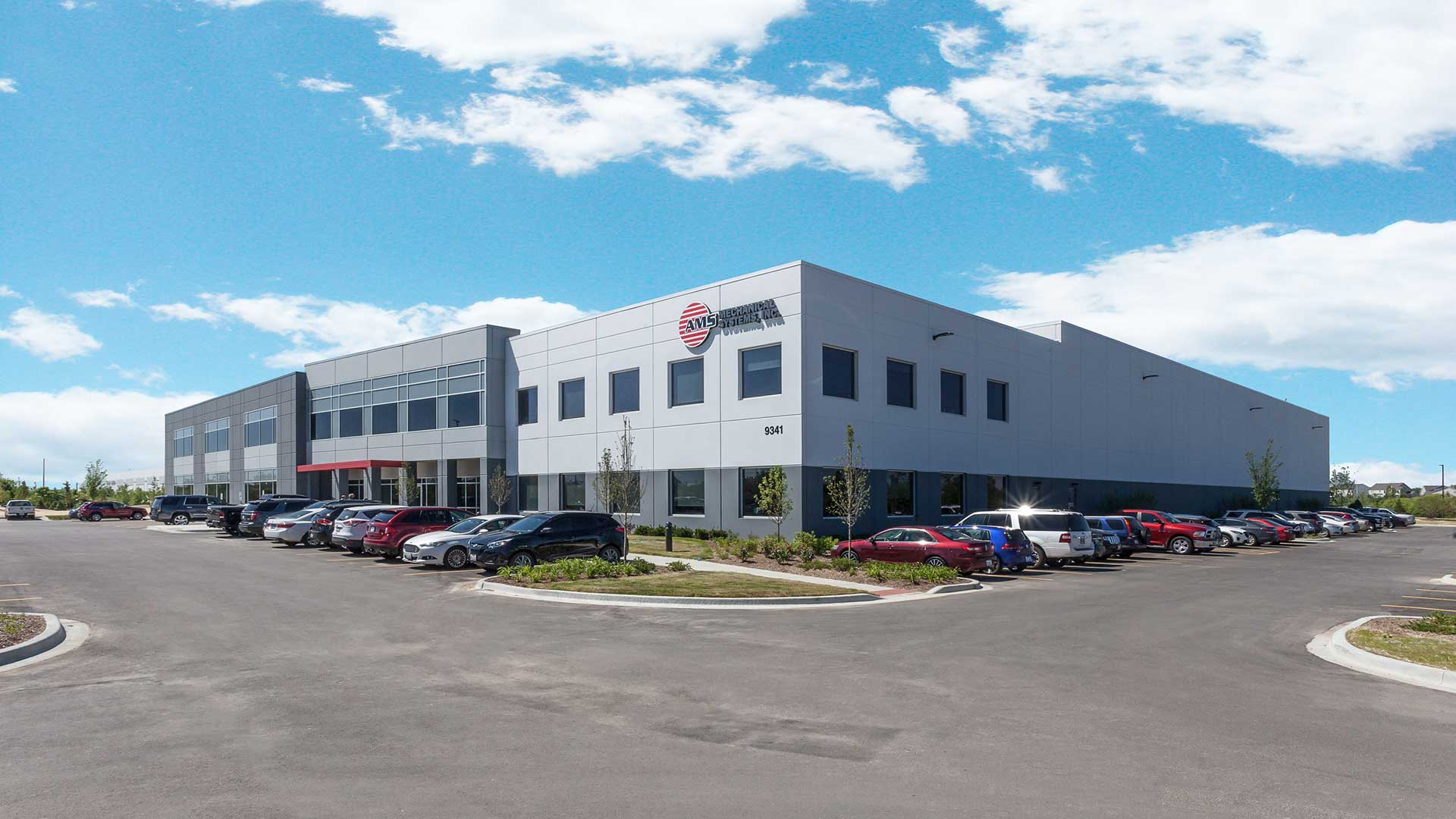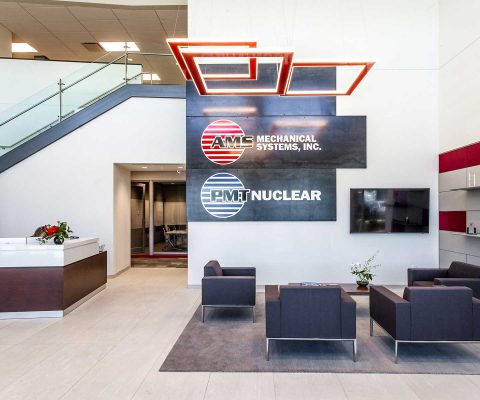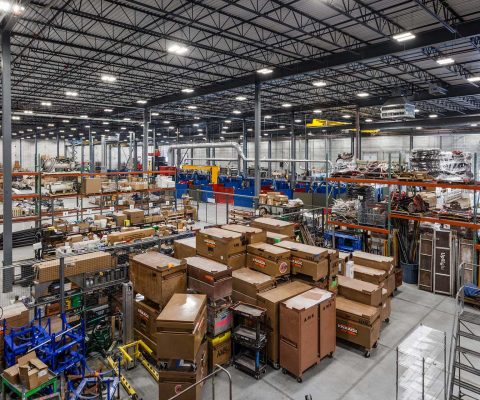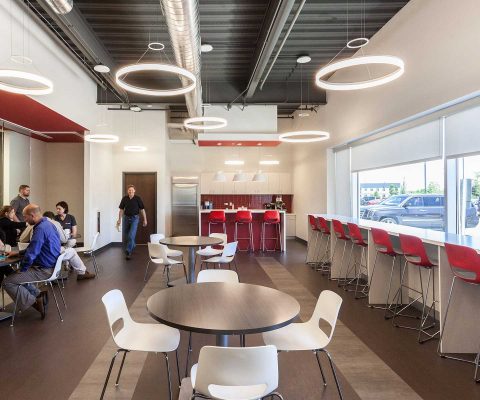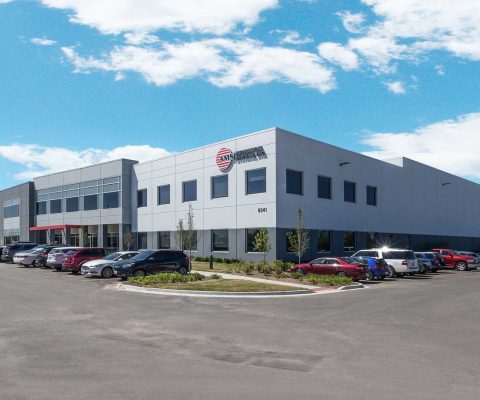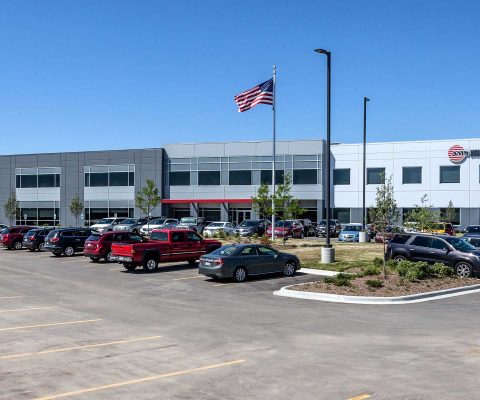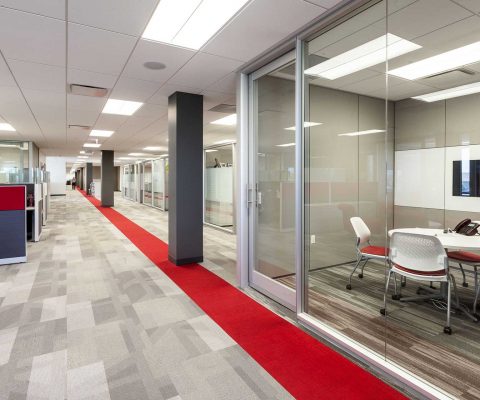AMS Mechanical Systems
McShane Construction Company provided the design/build construction services for the 145,200-square-foot build-to-suit facility on behalf of AMS Mechanical Systems.
Constructed on a 10.6-acre parcel, the build-to-suit features a 31,000-square-foot, two-story corporate office component with an elegant atrium lobby, open and private offices, conference rooms and an employee break room. The remainder of the building was outfitted to support the firm’s warehouse and manufacturing requirements with a 32′ clear height, five dock doors, seven drive-in doors and an ESFR sprinkler system.
The precast concrete facility boasts a contemporary exterior design with storefront windows and an attractive steel canopy at the main entrance. It also accommodates parking for 14 trailers and 148 vehicles.
