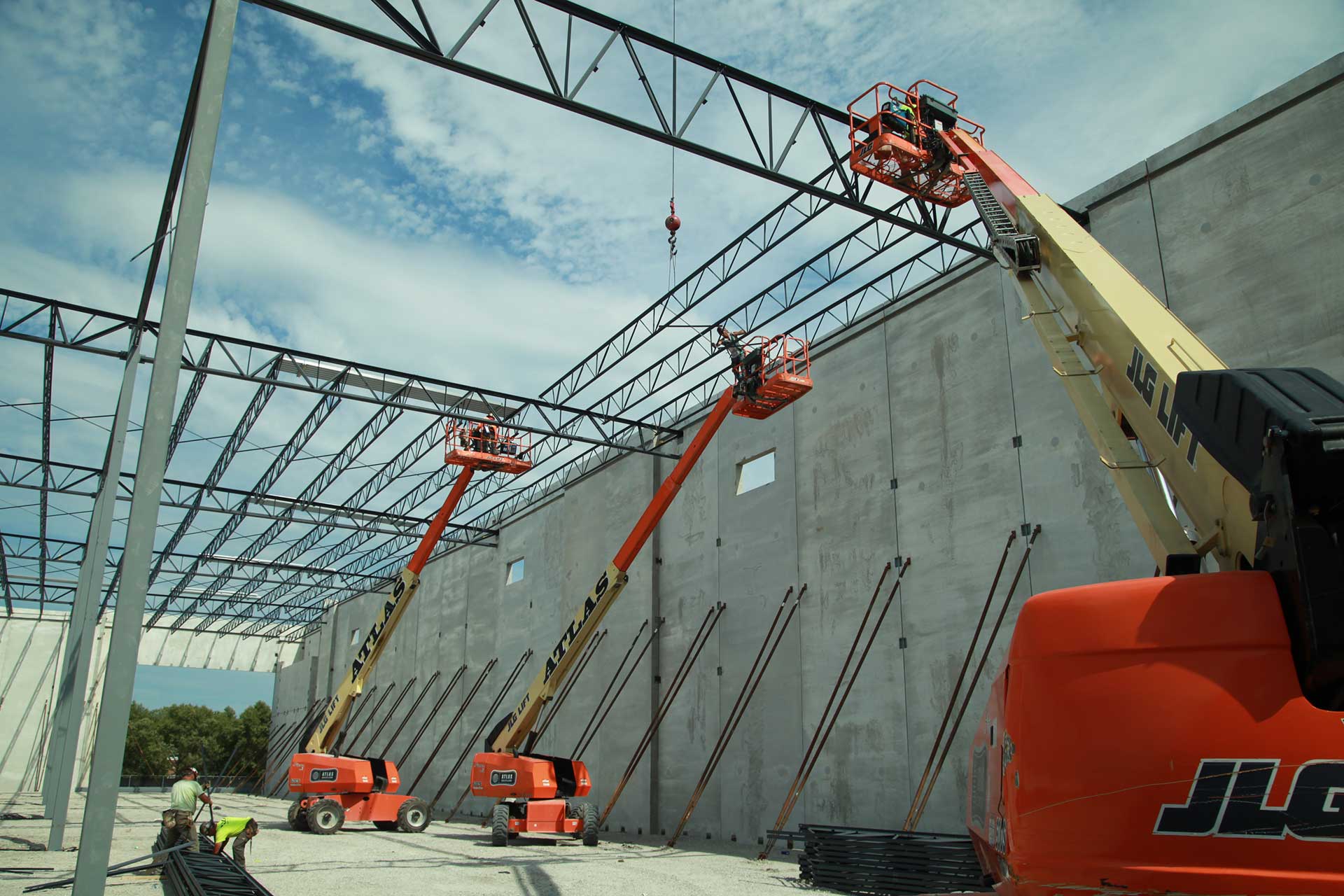As the needs of industrial users continue to evolve, and environmentally clean land sites become harder to find, we are witnessing several changes to the industrial real estate landscape. We’re going to focus on recent trends in site selection and the construction challenges they can impose, and the characteristics of modern industrial facilities that we are increasingly implementing in the buildings we construct.
E-commerce sales continue to steadily grow and represent a larger share of overall retail sales in the United States. Many of these online retailers are offering next-day, same-day and even two-hour delivery options, and as a result, they are focusing on infill locations to position themselves as close to the consumer as possible. These sites are often situated within high-density urban locations and are a critical link in the supply chain network known as the last-mile.
Urban infill sites can pose their own set of challenges for contractors, as they have often served a variety of uses that can result in several unforeseen conditions. On one recent McShane project, we excavated a partially full 25,000-gallon railroad oil tanker car encased in concrete, left over from the site’s previous use as a rail yard. When dealing with contaminated soils or underground obstructions – like an oil tanker – it is important that these materials are removed from the site and properly disposed. McShane Construction possesses extensive experience working on urban infill sites and embraces these challenges.
As the characteristics of modern industrial facilities have evolved in response to improving utilization needs from logistics users, the demand for more contemporary facilities has increased. The majority of McShane’s recent industrial projects have included taller clear heights, wider column spacing, increased trailer parking and room for greater
truck maneuverability.
We are seeing more of our assignments include 36′ clear heights at a minimum for buildings greater than 200,000 square feet. Column spacing is getting wider, typically more than 54′, and we’re also seeing concrete floor demands increasing due to expanding racking requirements. Here in SoCal, we are often implementing 0.5% sloped floors as a standard. Many end-users now require increased truck maneuvering, with minimum truck courts of 130′. On one of our assignments in Fremont, California, we’re constructing 185′ truck courts. We are also witnessing a shift toward employee comfort within industrial buildings on our build-to-suit and tenant improvement assignments. In an effort to attract and retain employees, many of our clients are focusing on increasing amenities and designing branded spaces within their facilities.
As one of the top-ranked industrial contractors in the nation, McShane Construction Company is well-versed in working on space-constrained infill sites and with the latest design and construction trends that have contributed to the unprecedented demand and record setting growth for industrial real estate. Working with both developers and end-users nationwide for 35 years, McShane is poised to make your next project a success.
