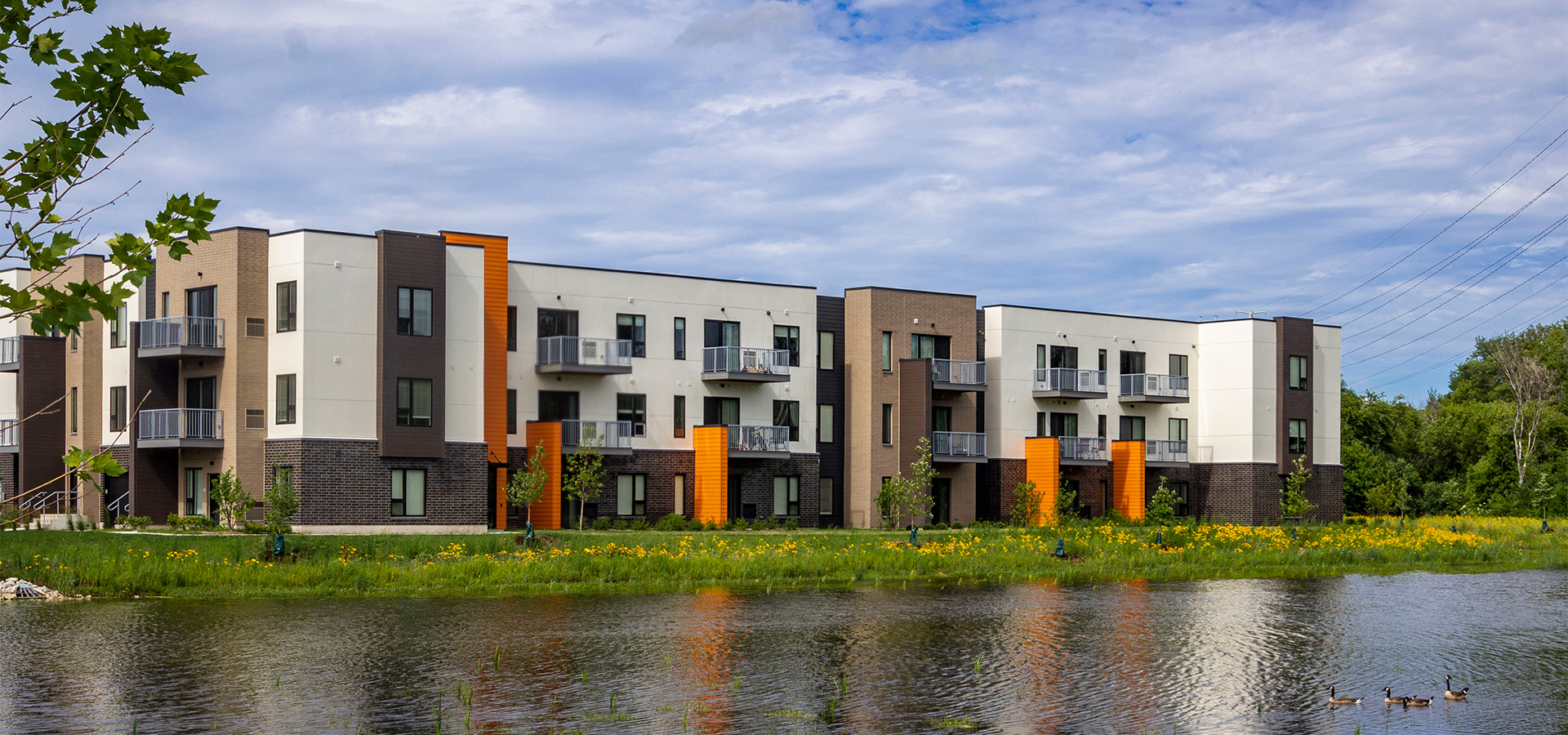McShane Construction Company completed construction at Everton Flats in Warrenville, Illinois, a western suburb of Chicago. Built on behalf of client Atlantic Residential, Everton Flats incorporates 259 high-end multi-family units.
“Everton Flats offers luxury living for those seeking an apartment home outside of the city,” noted Mat Dougherty, President at McShane. “We were proud to use our multi-family expertise to bring the style and amenities that one would expect in a luxury high-rise to the suburbs.”
Positioned on a 10.34-acre site, the development incorporates seven three-story walk-up buildings. Units are offered in a mix of studio, one- and two-bedroom configurations and boast private balconies, in-unit washers and dryers, granite countertops, luxury vinyl-tile flooring and decorative accent walls in the living rooms and master bedrooms. Units are also equipped with LED lighting and magic-pak HVAC systems that are easy to install and service.
A central clubhouse provides tenants with a community room and fitness center. Outside, they can also enjoy a resort-style swimming pool with a pool shelter and cabana, a grilling area, a fire lounge and a playground. To meet the parking needs of residents and visitors, the site provides garages attached to the residential buildings, five detached garage buildings and surface parking lots.
Designed to reduce energy consumption, the development incorporates sustainable features including solar panels at the pool shelter, conduit rough-ins on all apartment roofs to facilitate future solar panel installation and LED lighting in the parking lots.
Located just four miles from the BNSF Metra line at the Route 59 Station, Everton Flats is ideal for commuters or anyone looking for easy access to downtown Chicago. The site also offers access to Downtown Chicago via the I-88 interchange at Route 59, located just 1.5 miles from the site.
HKM provided architectural services for Everton Flats.
