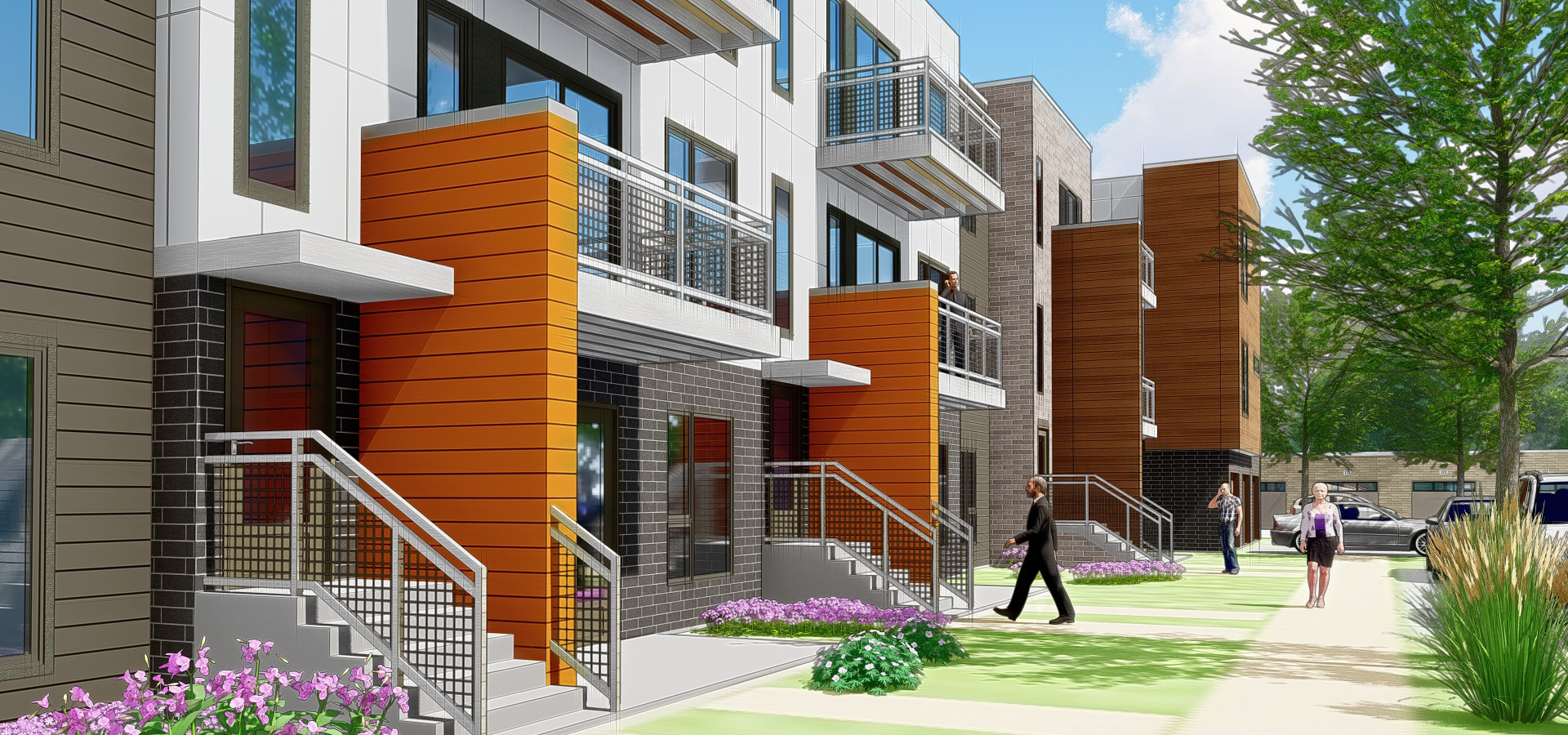Warrenville, Illinois will soon benefit from a new multi-family community. Atlantic Residential has selected McShane Construction Company to construct a 259-unit, multi-building residence that will be known as Everton Flats. The property will incorporate sustainable features and a number of tenant amenities.
“Warrenville is a great community for both families and individuals who are looking to live in the Chicago suburbs,” commented Jeffrey A. Raday, President of McShane Construction Company. “As the Chicago metropolitan area continues to grow, people will be looking for places like Everton Flats that offer the suburban lifestyle without the commitment of purchasing a house.”
Prior to the start of construction, McShane worked with the development team and architect to design the mechanical, electrical and plumbing components in a design/build capacity. They also implemented value engineering in order to reduce construction costs while still maintaining the integrity of the design. One of the ways they achieved this was by electing to use prefabricated components, including the walls, floors and roofs.
The market-rate, walk-up style apartments will incorporate 259 units divided between seven 3-story buildings on a 10.34-acre parcel of land. Units will offer a mix of studio, one- and two-bedroom configurations. The buildings will feature wood frame construction with an exterior of brick veneer and hardie siding. The buildings feature a contemporary urban design and have direct exterior entries to over 50% of the apartments.
Inside, the units will boast of granite countertops, luxury vinyl tile flooring and decorative accent walls in both the living rooms and master bedrooms. Units will also be equipped with LED lighting and magic-pak HVAC units that are easy to install and service.
The site will also provide residents with a single-story clubhouse featuring a community room and fitness room. Outside, tenants will be able to enjoy an in-ground swimming pool with a pool shelter and cabana, a grilling area, a fire lounge and a playground. To meet parking needs for residents and visitors, the site will offer garages attached to the residential buildings, five additional detached garages and surface parking lots.
To reduce energy consumption, the residence will incorporate sustainable features including solar panels at the pool shelter, conduit rough-ins on all apartment roofs to facilitate future solar panel installation and LED lighting in the parking lots.
Everton Flats will be located off Route 59 in Warrenville between Albright Street and the Illinois Prairie Path Trail. This location is just minutes away from a number of restaurants, stores, entertainment venues and other businesses, as well as several forest preserves with walking, biking and running trails. Additionally, it is less than 10 minutes from the Chicago Premium Outlets in Aurora and 15 minutes from Downtown Wheaton and Downtown Naperville.
Located just four miles from the Route 59 Metra Station, Everton Flats is ideal for commuters or anyone looking for easy access to Downtown Chicago. The site also offers access to Downtown Chicago via the I-88 interchange at Route 59, located just 1.5 miles from the site.
Completion of Everton Flats is expected in summer 2021. The architect of record for this design/build project is HKM.
