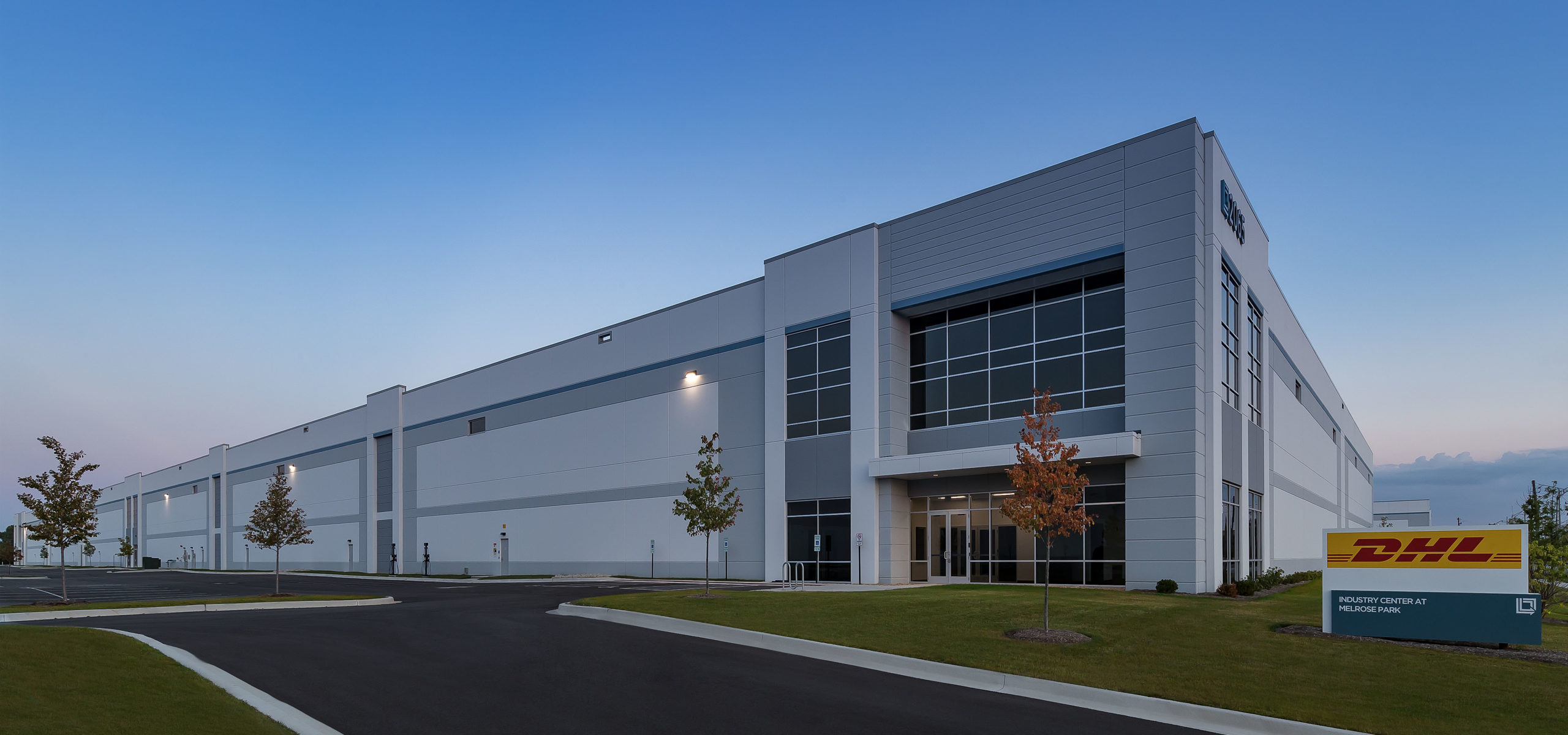McShane Construction Company provided design-build construction services for three speculative industrial buildings in Melrose Park, Illinois, on behalf of client LBA Logistics. Known as Industry Center at Melrose Park, the new development incorporates a total of 651,617 square feet.
McShane also performed three interior buildouts for a transportation, trucking, and railroad company, a logistics and package delivery company, and a portable storage and moving company.
“We worked with LBA and our design-build partner, Harris Architects, to create modern facilities that provide tenants with everything they need to operate efficiently,” stated Tom Beres, Regional Vice President – Industrial at McShane. “We’re confident that Industry Center at Melrose Park will be a great investment for our client and a great place for the tenants to grow their operations.”
Situated on a 44-acre site, Building 1 offers 130,200 square feet, 38 truck docks, two drive-in doors, 44 trailer stalls, and 151 car parking spaces. Building 2 features 350,248 square feet, 34 truck docks expandable to 71, two drive-in doors, 142 trailer stalls, and 244 car parking spaces. Building 3 provides 171,169 square feet, 18 truck docks expandable to 43, three large 20′ by 20′ drive-in doors, 64 trailer stalls, and 204 car parking spaces. All buildings integrate 36′ clear heights and efficient loading dimensions.
As a design-build project, LBA Logistics engaged McShane before finalizing the design. McShane worked closely with both the client and architect to determine the desired shell layout and building features throughout the design process.
Harris Architects provided architectural services for Industry Center at Melrose Park.
