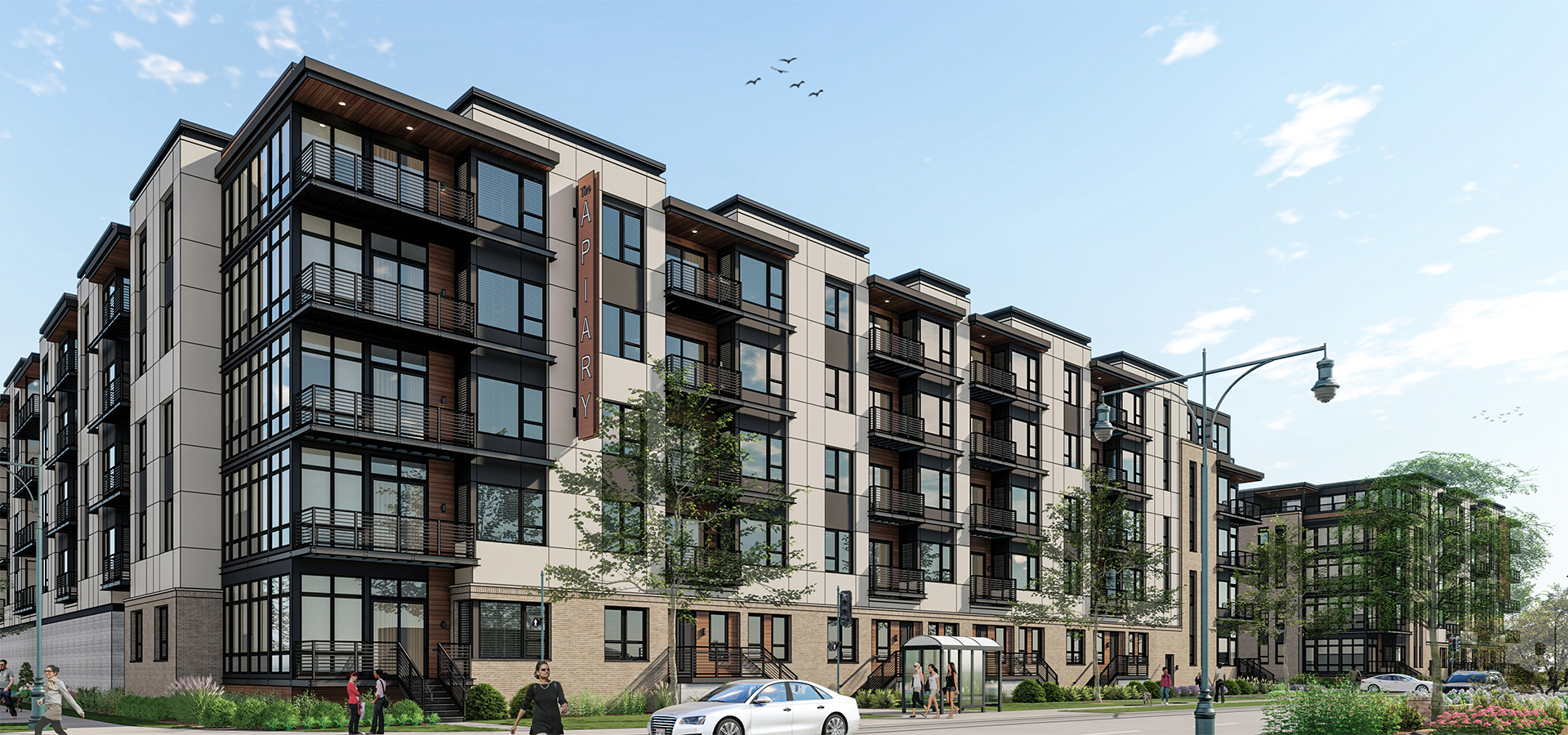McShane Construction Company was selected by Land by Label to build The Apiary, a two-building, 248-unit apartment development in West Allis, Wisconsin.
“We’re thrilled to partner with Land by Label on The Apiary, a fantastic addition to West Allis that will provide residents with high-end amenities and thoughtfully designed living spaces,” commented Dave Meadows, Vice President & Regional Manager at McShane. “We’re proud to contribute our expertise in multi-family construction to this project.”
Positioned on a 4.6-acre site at 1070 S. 40th Street, The Apiary will feature two podium-style buildings with four stories of wood framing atop a two-story parking garage with one subgrade level. A two-story amenity space connects the two buildings. The buildings’ exteriors will integrate a mix of brick, exposed concrete, and wood-tone Hardie board.
Within the two-story amenity space, residents will have access to a clubroom, concierge, sports bar, fitness center, and golf simulator. Outside, a courtyard will house a swimming pool and grill area.
All units will feature high-end finishes including stainless-steel Whirlpool appliances, quartz countertops, tile backsplashes, luxury vinyl plank flooring in the common areas, and carpeted bedrooms.
Located on the site of a former manufacturing campus, McShane will perform environmental remediation prior to beginning construction of the buildings.
Completion of The Apiary is scheduled for October 2026. AG Architecture is the architect of record.
