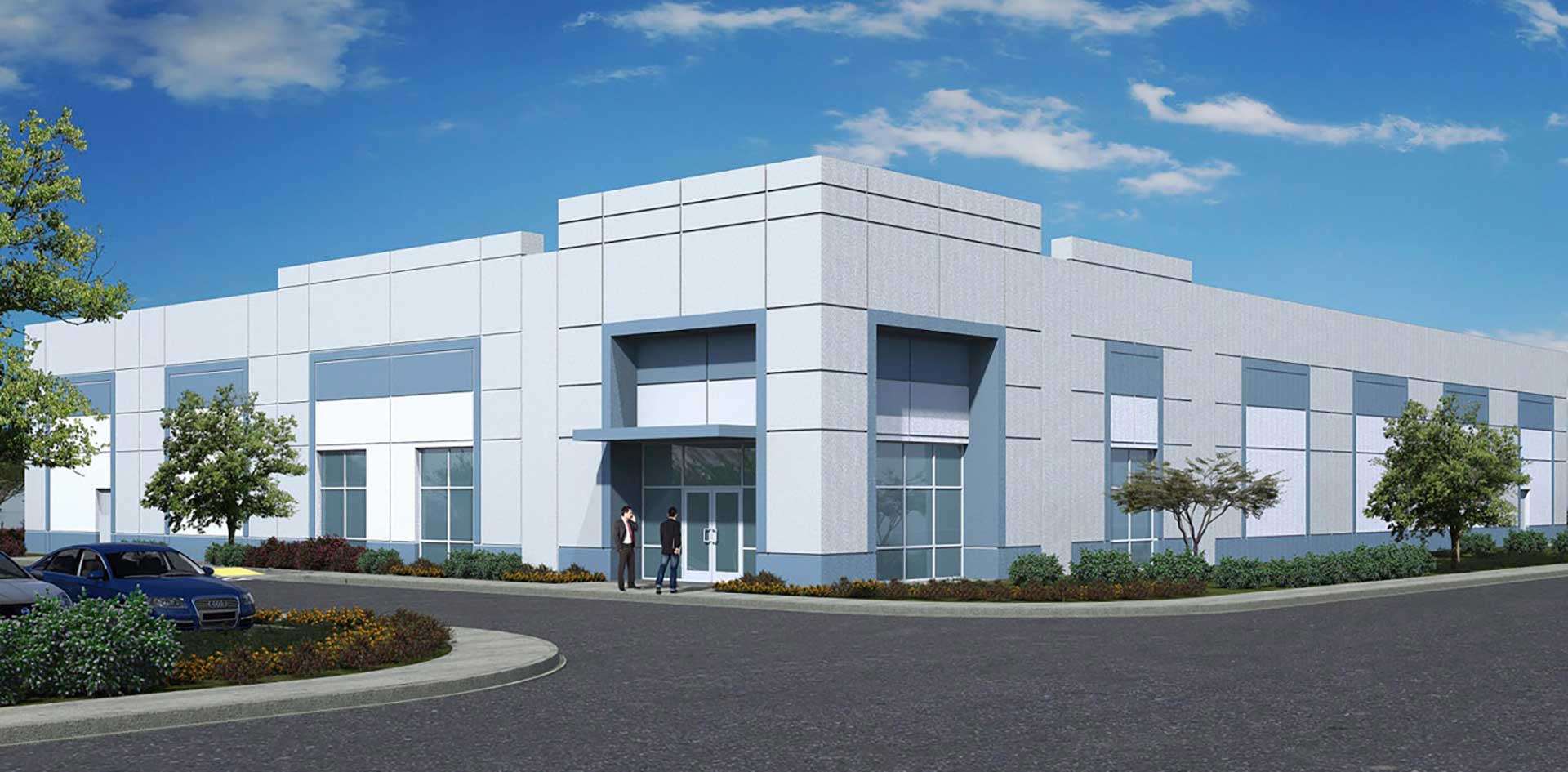Jonathan Bagnall, Vice President of McShane Construction Company’s Western Region, is pleased to announce that the firm has broken ground on the design/build construction of a 240,000-square-foot distribution center for a prominent undisclosed client. The build-to-suit is situated on a 31-acre parcel off of Baumberg Avenue in Hayward, California, within the popular East Bay industrial submarket. The firm began construction in May with final completion scheduled for Q2 2017.
The state-of-the-art distribution center is being constructed in a rear-load format providing an optimal layout to accommodate the client’s extensive distribution operation. The tilt-up concrete building features a 32′ clear height and 61 dock doors together with a 5,340-square-foot office component and separate 1,500-square-foot security building.
McShane Construction will complete the facility in accordance with California Title 24 and LEED Certification standards. Environmentally-friendly and sustainable features include energy-efficient HVAC, LED lighting, skylights, water-efficient landscaping and a construction waste management program implemented by the firm.
“Our team worked closely with our respected client to develop a design and construction plan that would meet their needs, and we are excited to be turning the vision into a reality with the onset of construction,” remarked Bagnall.
The client initially approached McShane Construction with plans for a pre-engineered metal panel building. McShane successfully converted the initial design into a tilt-up concrete facility that maintains the desired performance requirements of the client while adding cost and lifecycle advantages to the overall building.
All sitework for the assignment will be completed by McShane including paved parking for 536 vehicles and 256 trailers, sidewalks, landscaping and extensive retaining walls needed to build up the site.
Ware Malcomb is providing the architectural services for this comprehensive warehouse/distribution assignment.
