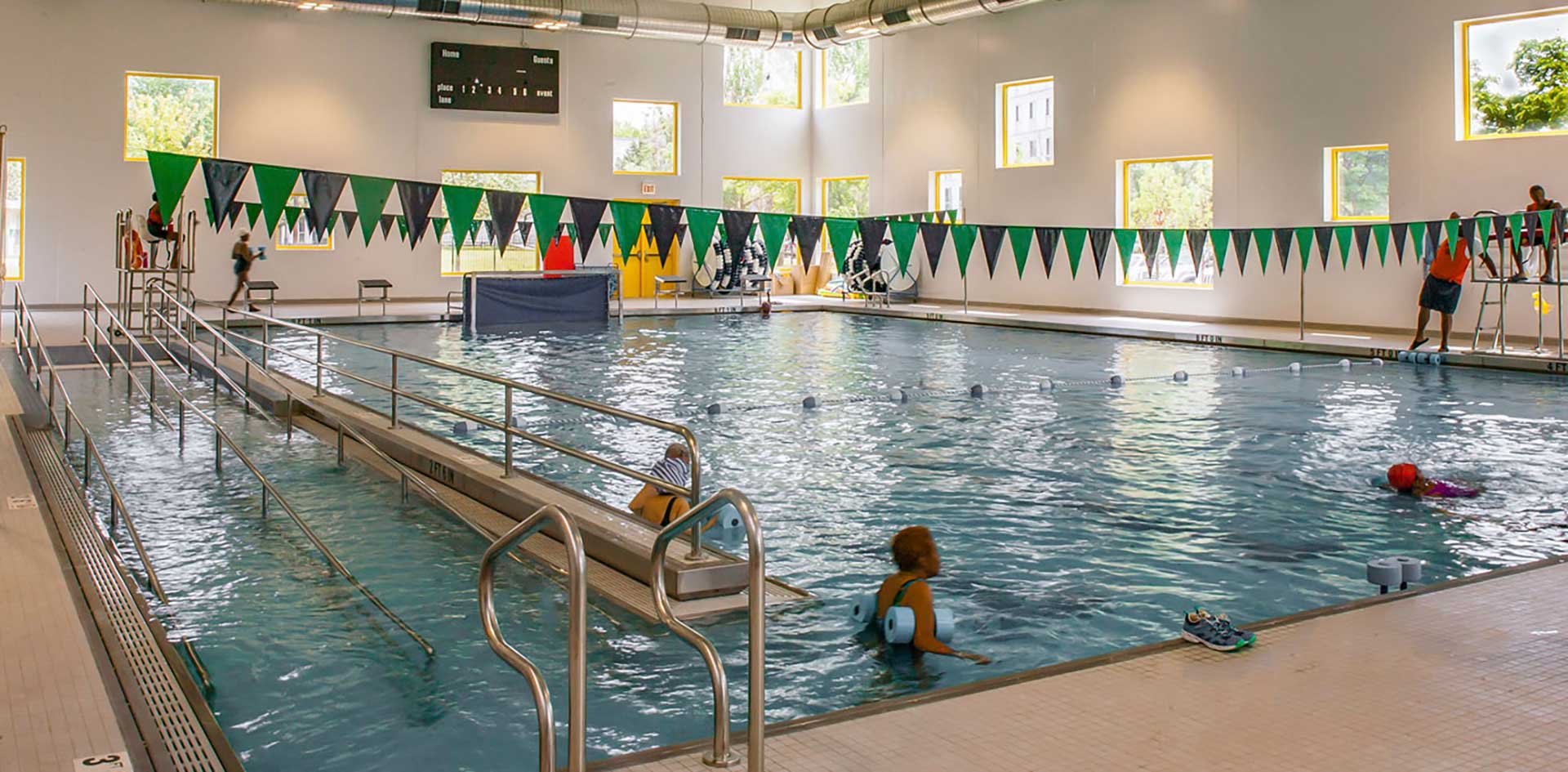Jeffrey A. Raday, PE, President of McShane Construction Company, is pleased to announce the completion and grand opening of The Arts and Recreation Center at Ellis Park. The firm delivered the highly-anticipated 32,000-square-foot, two-story facility on behalf of The Community Builders, Inc. – a leading nonprofit developer of mixed income housing and commercial real estate – and Quad Communities Development Corporation. The project was a result of numerous public and private partners including the City of Chicago, Chicago Housing Authority, Chicago Park District and Chicago Public Schools.
Situated on a 3.1-acre parcel at the northern edge of Ellis Park at 3520 South Cottage Grove Avenue in Chicago’s Bronzeville neighborhood, the recreation center recently opened on schedule for summer programming offering a variety recreational, arts and community opportunities.
The facility was constructed of precast concrete and metal framing boasting a contemporary exterior aesthetic utilizing a mix of artfully designed precast and GFRC (glass fiber reinforced concrete) wall panels. The main entrance welcomes visitors into a window-lined lobby highlighted by an elegant, open staircase leading to a rooftop terrace and green roof system overlooking the surrounding park.
The Arts and Recreation Center at Ellis Park features numerous recreational spaces including a full-size gymnasium featuring basketball courts, five-lane indoor swimming pool with an ADA accessible ramp, fully-equipped fitness center and outfitted locker room facilities. Flexible spaces for art, education and community use are also available including space for music and theater performances.
As part of the assignment, McShane completed the relocation of a city sewer as well as the associated sitework for the project including landscaping, sidewalks and a parking lot utilizing permeable pavers.
“McShane Construction is proud to deliver this long-awaited recreational facility to the residents of Bronzeville,” remarked Raday. “The significance and necessity of this undertaking was recognized by our project team from the onset, and we ensured that the highest level of quality was implemented throughout construction in order to provide a finished facility that leverages the need for recreational, arts and community space within this urban neighborhood in close proximity to several schools.”
Booth Hansen served as Design Architect while NIA Architects, Inc. was the Architect of Record for this assignment.
