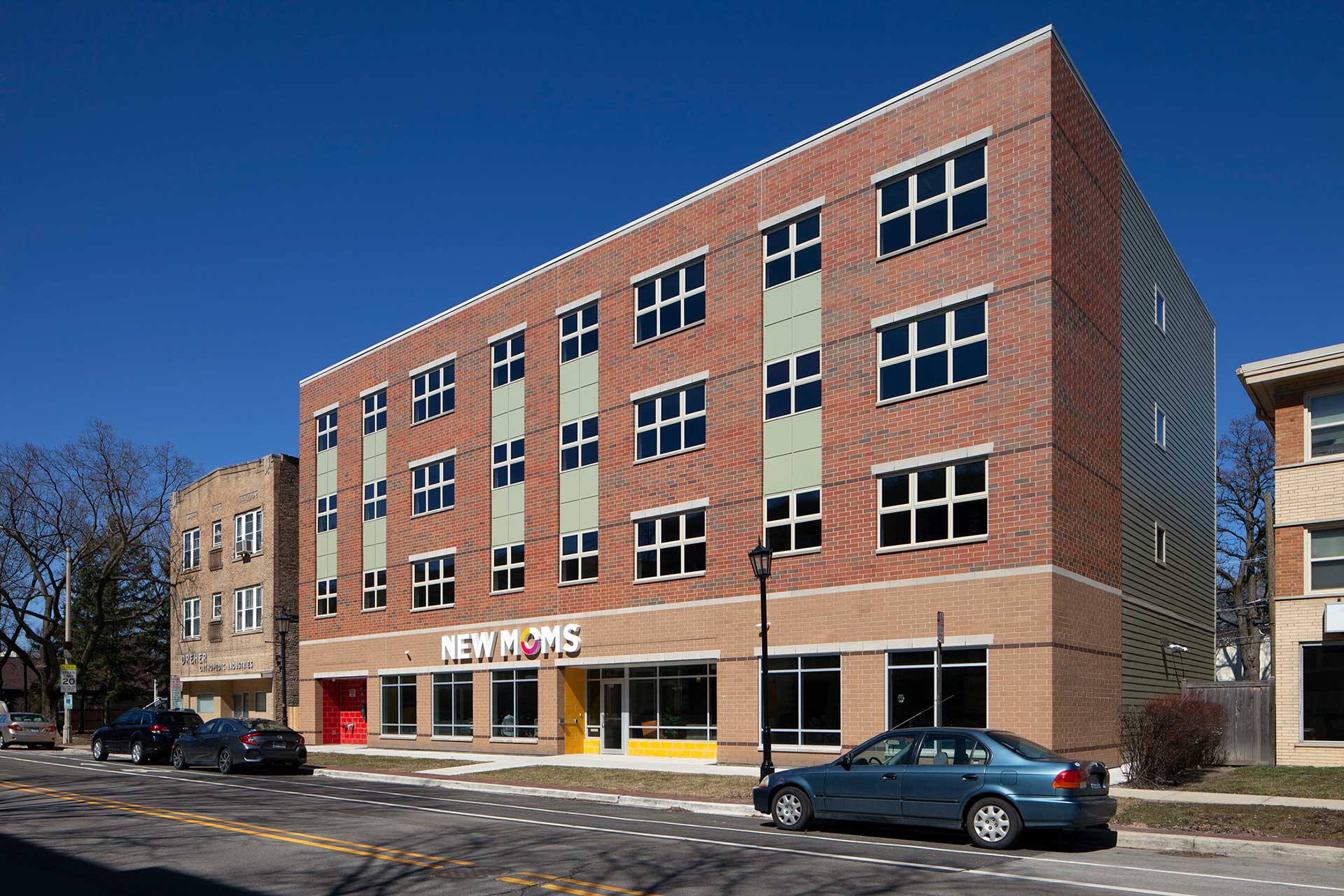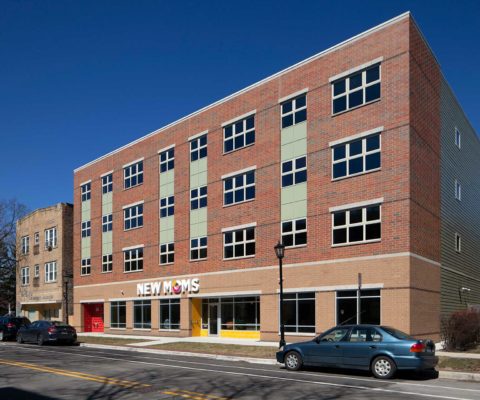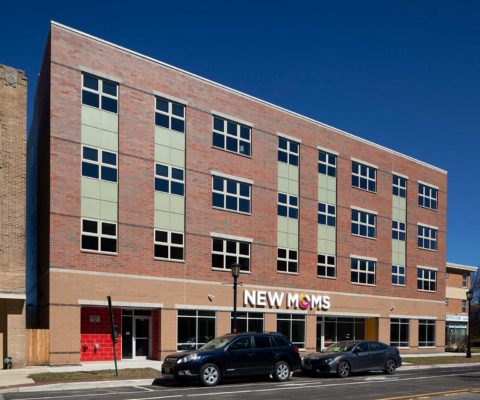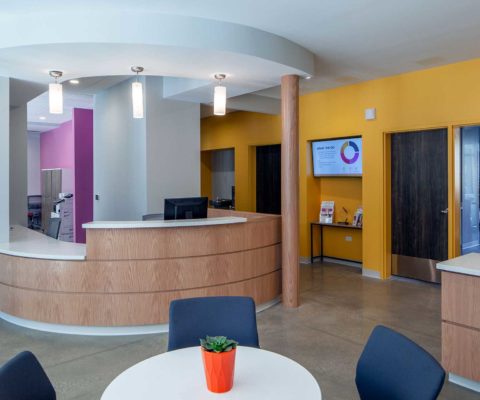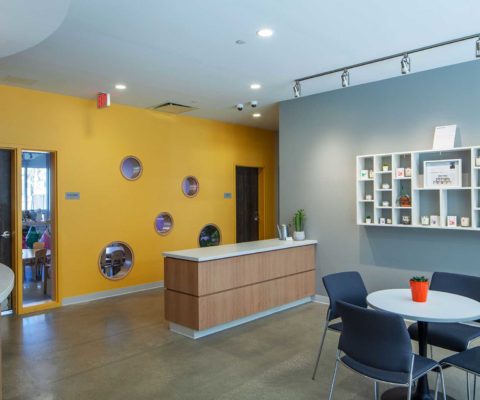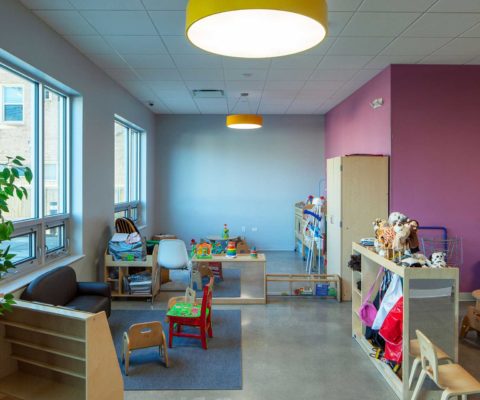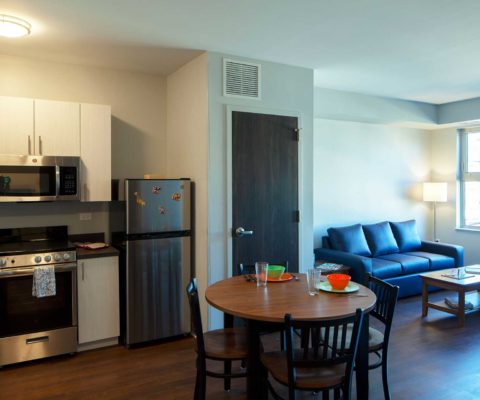New Moms Oak Park
New Moms Oak Park supportive housing complex is a four-story, 18-unit building supportive living residence that is comprised of one- and two-bedroom units to accommodate various sized families. Wood frame construction with a facade of masonry veneer was used on the front of the building as well as glazed brick and fiber cement siding.
Additional interior features include office space for New Moms employees on the first floor and a playroom for children that incorporates different sized circular windows to create an open and playful feel. There is a laundry area in the building as well as resident meeting space. Residents will have a private entrance separate from the office entrance.
