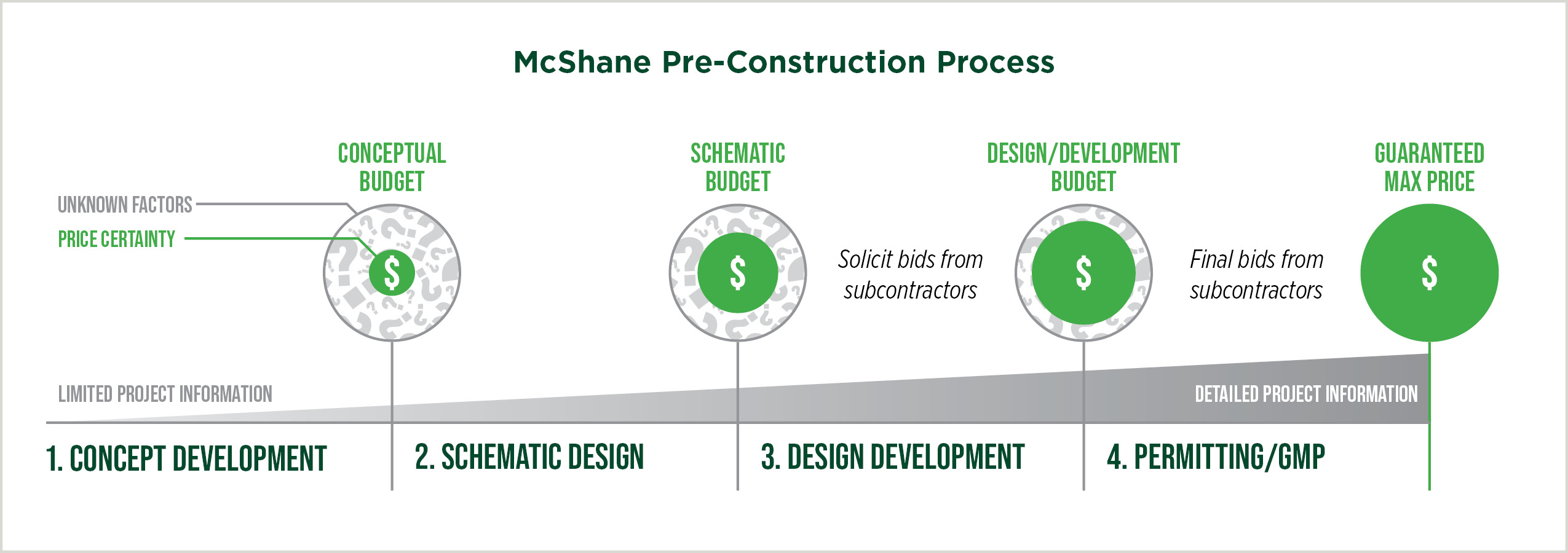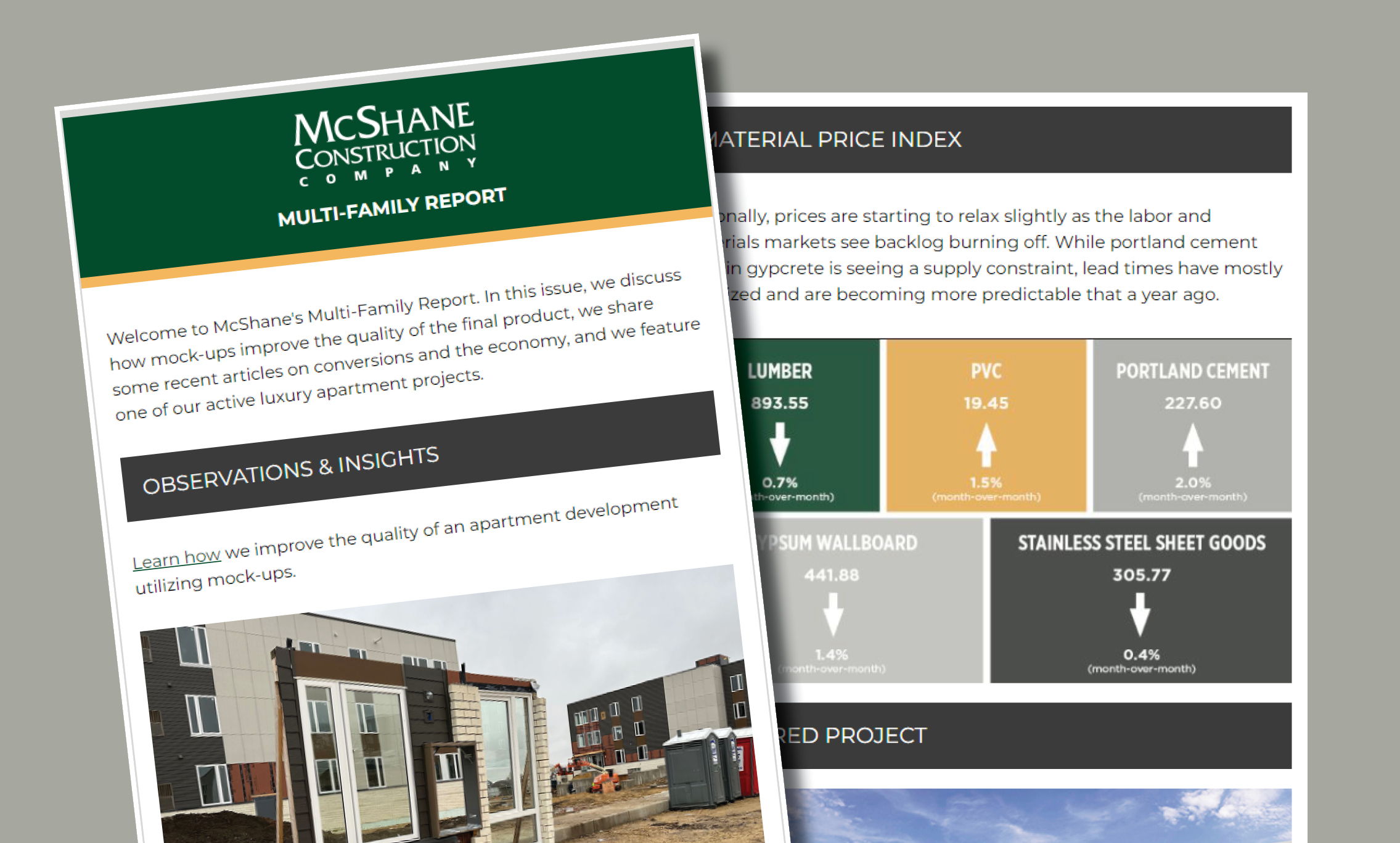Starting earlier leads to better outcomes
One thing we’ve learned after nearly 40 years in business is the importance of engaging with our clients early in the pre-construction phase. We’ve built our organization on this model, and it’s one of the reasons why over 75% of our business comes from repeat clients or referrals. We’re grateful for the opportunity to establish partnerships with our clients early in the process, which helps us find ways to construct their buildings in the most efficient and cost-effective way.
Our pre-construction process follows the four main stages of construction design, from conceptual development, which is typically no more than a napkin sketch, all the way to the construction documents, where every aspect of the building has been designed, priced, and scheduled.
#1. Concept Development
With limited project information, we’re able to provide a rough conceptual budget using our database of historical pricing data, which includes information from over 28,000 apartment units.
#2. Schematic Design
We then work with both the owner and architect to put together schematic design documents, which typically include floor plans and elevations. With the additional project detail from these plans, we reanalyze the conceptual budget to provide a more accurate schematic budget and rough construction timeline.


