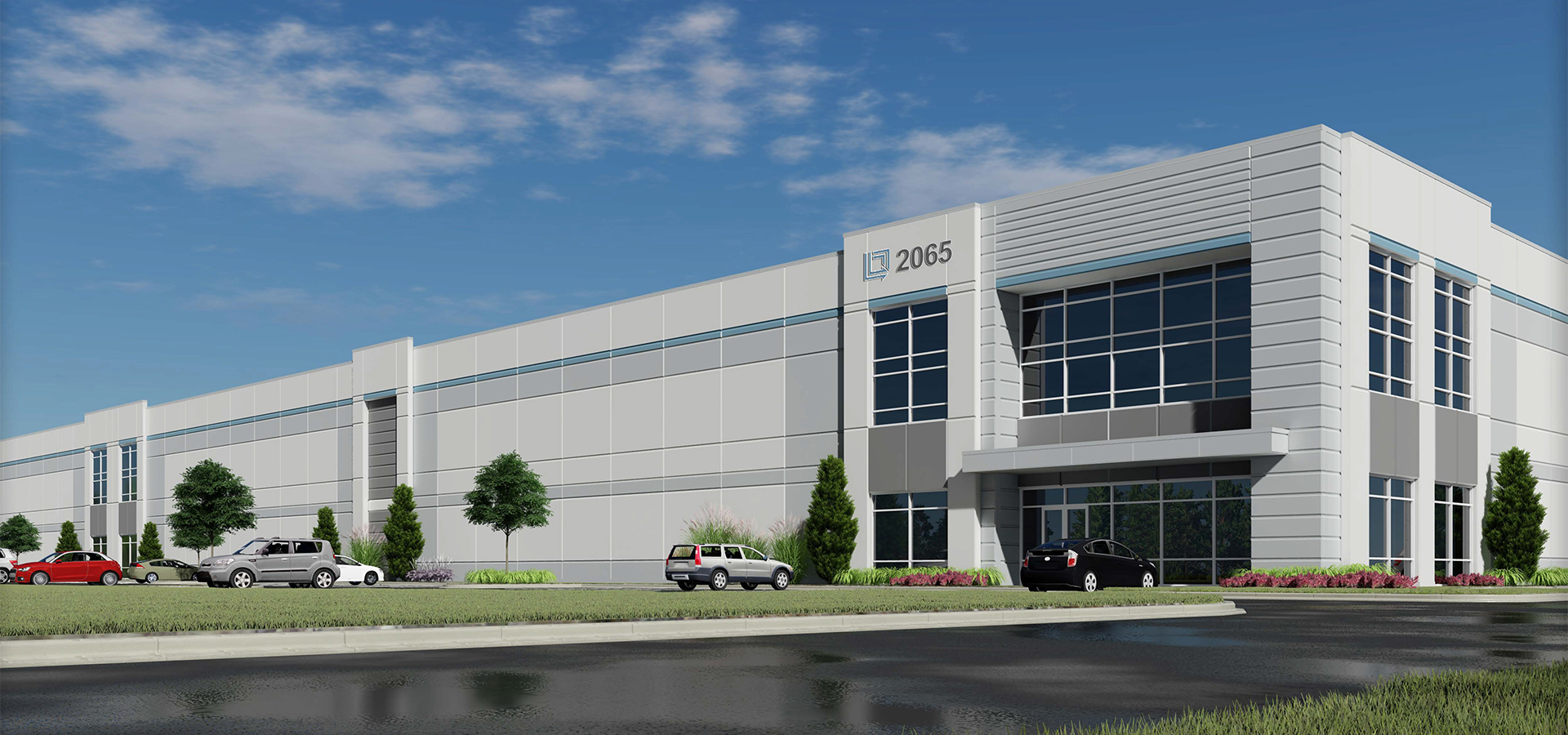McShane Construction Company is providing design-build services for Industry Center at Melrose Park on behalf of LBA Logistics. Located at 2065 George Street in Melrose Park, Illinois, the industrial development will incorporate three speculative buildings totaling 651,617 square feet.
“We’ve been planning this project for quite some time, so we’re excited to get it off the ground,” stated Tom Beres, Vice President at McShane. “The development will offer tenants dedicated trailer lots for each building, efficient loading dimensions and abundant parking for employees, making it ideal for any industrial user.”
Positioned just four miles from I-290 and I-294, the site provides easy access to O’Hare International Airport, UP Intermodal II, CP Intermodal and downtown Chicago. Additionally, tenants will have access to public transportation and a strong labor pool.
Situated on a 44-acre site, Building 1 will offer 130,200 square feet with a 36′ clear height, up to 37 truck docks, two drive-in doors, 44 trailer stalls and 151 parking spaces. Building 2 will feature 350,248 square feet with a 36′ clear height, up to 72 truck docks, two drive-in doors, 142 trailer stalls and 251 parking spaces. Building 3 will provide 171,169 square feet with a 36′ clear height, up to 43 truck docks, two drive-in doors, 83 trailer stalls and 215 parking spaces. Additionally, the property will offer a 140′ truck court.
Prior to beginning construction for the new buildings, McShane demolished an existing building on the site.
As a design-build project, LBA Logistics engaged McShane before finalizing the design. McShane worked closely with both the client and architect to determine the desired shell layout and building features throughout the design process. This method allows for a shorter overall project schedule, provides an early project cost guarantee and reduces the burden on the client’s resources.
The architect of record for Industry Center at Melrose Park is Harris Architects.
